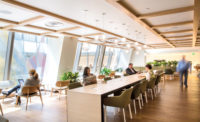This $3.5-million tech-meets-retail facility likely is the world’s first combination start-up lab and integrated co-working space, according to the project team. The 14,000-sq-ft workplace connects digital shoppers with the physical world, offering marketing innovators the opportunity to test their start-up brands in a real-world consumer environment without traditional storefront commitments. Reducing cost was central. The team collaborated on affordable methods for demolition and adding power supply without concrete coring. The team shifted noise-generating activity to off-hours to minimize impact on neighboring tenants.
Westfield Co-Working
San Francisco
Key Players
Owner Westfield LLC
Lead Design Firm Kenneth Park Architect (KPA)
Contractor BNBT Builders Inc.
Subcontractors EF Demolition; Marelich Mechanical; CBF Electrical; Hoem & Associates; California Drywall; C&O Painting; RCM Fire Protection



Post a comment to this article
Report Abusive Comment