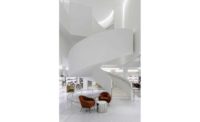Celgene San Diego Tenant Improvement, San Diego

By optimizing the collaborative benefits of design-build delivery, the project team completed this fast-track lab and office build-out ahead of schedule and under budget. The project included extensive research areas outfitted with 80 fume hoods, cold rooms, conference rooms, two-story lobby and data center. The design implements the Japanese philosophy of "borrowed landscape," in which the external views are echoed inside. The aggressive schedule was facilitated by using methods such as table-top submittal reviews and accelerated RFIs. Instead of the average RFI turnaround of about 10 days, these were reviewed and approved in just three days.
Key Players
Contractor BNBuilders Inc., San Diego
Owner Celgene Corp., Summit, N.J.
Lead Design Dowler Gruman Architects, San Diego
Structural Hope-Amundson Structural Engineers, San Diego
Civil Engineer SWS Engineering, San Diego
MEP Engineer CRB, Carlsbad
Subcontractors Pacific Rim Mechanical and Bergelectric Corp., both San Diego


Post a comment to this article
Report Abusive Comment