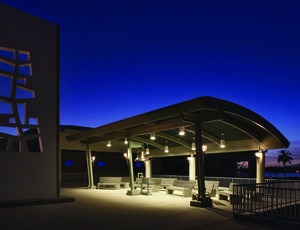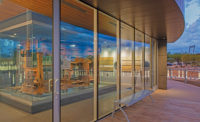Best Cultural Project


The new $33.6-million visitor center for the USS Arizona Pearl Harbor Memorial expands the original center, built in 1980, to accommodate 1.6 million visitors annually, up from the original facility's capacity of 750,000.
The campus-style complex has eight buildings and 55,000 sq ft of shaded or enclosed space. It covers more than 17 acres and has a shoreline walk, the USS Arizona anchor, Remembrance and Overlook Circles and walkways. The design and construction team met the aggressive schedule, fulfilling a promise made to surviving World War II veterans that the project would be finished by the 69th anniversary of the Pearl Harbor attack, with a dedication on Dec. 7, 2010.
During all construction phases, the team maintained continuous access for nearly 4,500 visitors a day—including meeting Americans with Disabilities Act access—with minimal disruptions. The new visitor center was designed so that new structures and courtyards would be supported by a system of 200-ft-long concrete, precast, prestressed piles, grade beams and structural slabs. Watts Constructors, the general contractor, said the team realized the piling operation would be expensive and complicated, so the number of piles had to be optimized by using lightweight elements, such as incorporating steel roofs into the design to minimize the buildings' weight.
To renovate the theater, Watts said it proposed stabilization by driving piles along the perimeter and center core, tying load-bearing walls and piles together with large grade beams, using large steel beams to support sloped theater slabs and elevated walkways from the crawl space below and tying them back to the grade beams for support. This method alleviated more dangerous construction challenges for the crew, eliminated the need for continued raising and leveling of the theater and extended the life of the existing theater. To attain LEED-Gold certification, designers oriented the buildings' roofs to amplify breezes, created an axial site plan perpendicular to trade winds and used passive cooling strategies to minimize air-conditioning use.
Key Players
Owner: Naval Facilities Engineering Command Hawaii/Facility Engineering and Acquisition Division, Honolulu
General Contractor: Watts Constructors, Honolulu
Architect: The Portico Group, Seattle
Civil Engineer: Belt Collins Hawaii Ltd., Honolulu
Structural Engineers: Baldridge & Associates, Honolulu
MEP Engineer: Mechanical Engineers of Hawaii, Honolulu
Submitted by:
Watts Constructors


Post a comment to this article
Report Abusive Comment