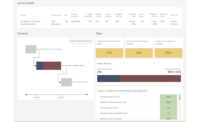SHoP Architects, New York City, was using an early version of the Autodesk 360 service in its work on the 32-story B2 residential tower in Brookyn. Part of the $4.9-billion Atlantic Yards development project, the B2 will be the largest building in the world made of prefabricated components. "The prefab requires a high degree of collaboration," said Erik Churchill, project manager with SHoP Construction, which is serving as project integrator. "Our workflow used to be a linear path with weekly meetings, but we can now send each other hyperlinks midweek with changes [using cloud collaboration]. We are currently using the system across the entire design-build team, with the MEP consultant, structural consultant and the modular consultant all using Autodesk 360."
The version of Autodesk 360 that SHoP employs currently costs the firm $150 a month per user. "It has a low cost of entry," says Churchill. "But the real benefit is, the more people who are in it, the better it is. Just having Revit in the cloud is not the real value; it's getting more stakeholders involved in the process."
Currently, SHoP is using only Autodesk 360's visualization and collaborative features but plans to use the online service's clash-detection features when it prepares design documents for the B2.
For Churchill, the benefit is not just untethering Revit's powerful software from a desktop. "It gets more stakeholders involved in the process. We see potential in the cloud and Autodesk 360 to enhance the tools architects and engineers are already using," Churchill says.
Anagnost says cloud computing is a key part of Autodesk's future. "Everything that moves to the cloud goes from buy-and-own to having an ongoing relationship to the customer. We can now offer that instant access."
By Jeff Rubenstone in San Francisco





Post a comment to this article
Report Abusive Comment