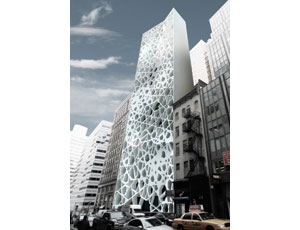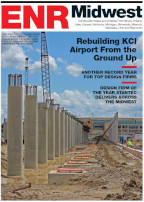ENR reporter Alex Padalka recently sat down with Michel Abboud, a principal at SOMA, to discuss the New York firm’s involvement in the controversial Park51 Islamic community center and prayer space proposed for Lower Manhattan. Renderings of the 15-story building—labeled the Ground Zero Mosque by its opponents—recently were released.

Q: What can you tell me about your firm?
A: We have offices in New York, Mexico and Beirut. With the economic crisis, we wanted to extend our projects in the Middle East, so the past couple of years we’ve done a lot of work there.
What about in the U.S.?
We’re doing a building in TriBeCa that is almost finished. We did 93 Crosby St. [a condo] in SoHo. We’ve done mostly condos and also a lot of restaurants. We’ve built in seven different states.
How old are you?
[Laughs] I’m 33. Even the developer [Sharif L-Gamal, owner of SoHo Properties] is young [age 37]. We have 50-year-old people in our office, and we have 26- year-olds. It’s like any other office. ... I’m Catholic, so that shows we’re not an Islamic firm. For us, Park51 is about joining cultural differences. You’ve got a developer who’s Egyptian, who’s from a Polish Catholic mother who goes to a Jewish community center. And you have a Lebanese architect who has citizenship in France and Mexico. It’s a mix of a cultures. Isn’t that the whole point of this project?
What are you trying to convey with the design of the building?
We knew we didn’t want the building to look like anything else. We wanted it to be recognizable as Islamic, without necessarily being religious.
What will Park51 contain?
In terms of program, the only religious component is the Muslim prayer space. We’re not calling it a mosque because it’s really not a mosque. A mosque has a very clear typology, with an open plaza and a minaret. You’re never going to see these things in this building. It’s called a prayer space, and it’s on the two levels below the ground floor. Obviously, [the two levels] split between female and male. Everything above the ground floor will be secular architecture, for secular programming. You have restaurants, child-care facilities, a culinary school, a sports center with basketball courts, a pool, a library, an auditorium. Then you have the offices, workshops, even live-work spaces for artists. It’s a little like Villa de Medici.


Post a comment to this article
Report Abusive Comment