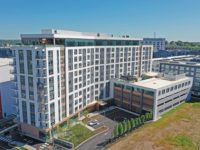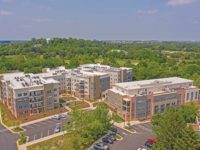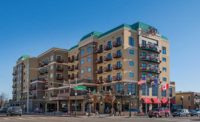Sunrise Senior Living Vienna
Vienna, Va.
Award of Merit
Submitted By: Forrester Construction Co.
Owner: Sunrise of Vienna Propco LLC
Lead Design Firm: Rust | Orling Architecture
General Contractor: Forrester Construction Co.
Civil Engineer: Walter L. Phillips Inc.
Structural Engineer: Structura Inc.
MEP Engineer: GPI Inc.
Landscape Architect: LSG Landscape Architecture
Subcontractors: W&W Electric Co. Inc.; WG/Welch; Capitol Sprinkler; Hardesty Concrete Construction
The $37.5-million project involved building a four-story, 125,000-sq-ft building with an underground garage, 85 assisted living and memory care units and space to house the laundry facility, a commercial kitchen and space for senior activities and programs. Features on the 21-month project that was completed ahead of schedule include a glass entry vestibule leading to a grand staircase as well as double-height ceilings accented with wooden beams and detailed walls. Finishes include stonework, custom millwork ceilings and black framed interior and exterior glazing.
The team overcame a number of supply chain issues in the wake of the pandemic, including initial delays in switchgear, mechanical rooftop units and post-tension cables. Advanced planning and the ability to reorganize the project schedule headed off potential delays and led to work being completed 22 days early.
The project team also had to incorporate “numerous ASIs” requested by the owner, which necessitated the ability to respond on the fly but also created complications at times when inspections took place.
One of the biggest upgrades and additions involved the installation of post-tension cables and maglock/electric strike security. The owner was able to add an entire floor of residential units, even while staying within local zoning rules, thanks to the addition of post-tension cables. Maglock/electric strikes technology allowed for a tamper-free system that gives residents and staff secure access to the facility.





Post a comment to this article
Report Abusive Comment