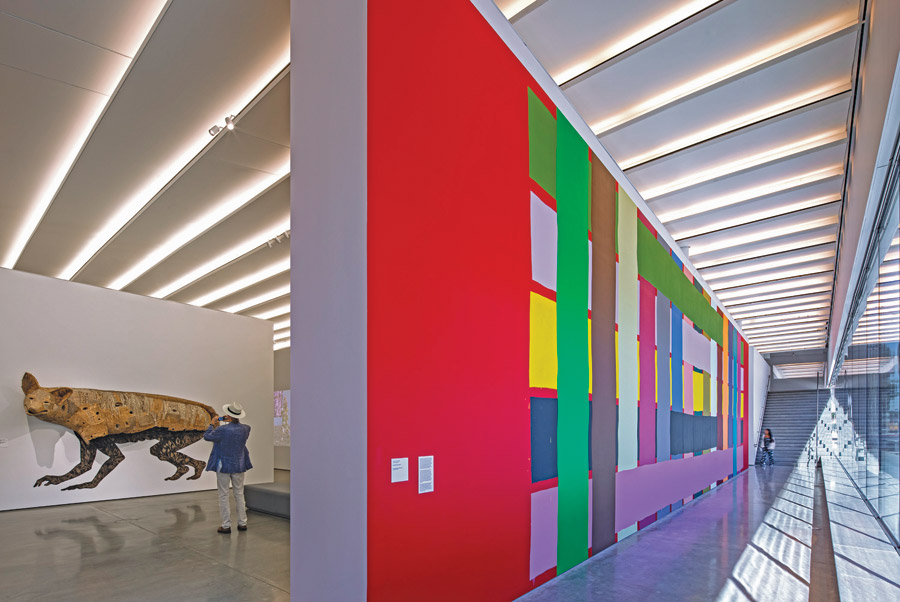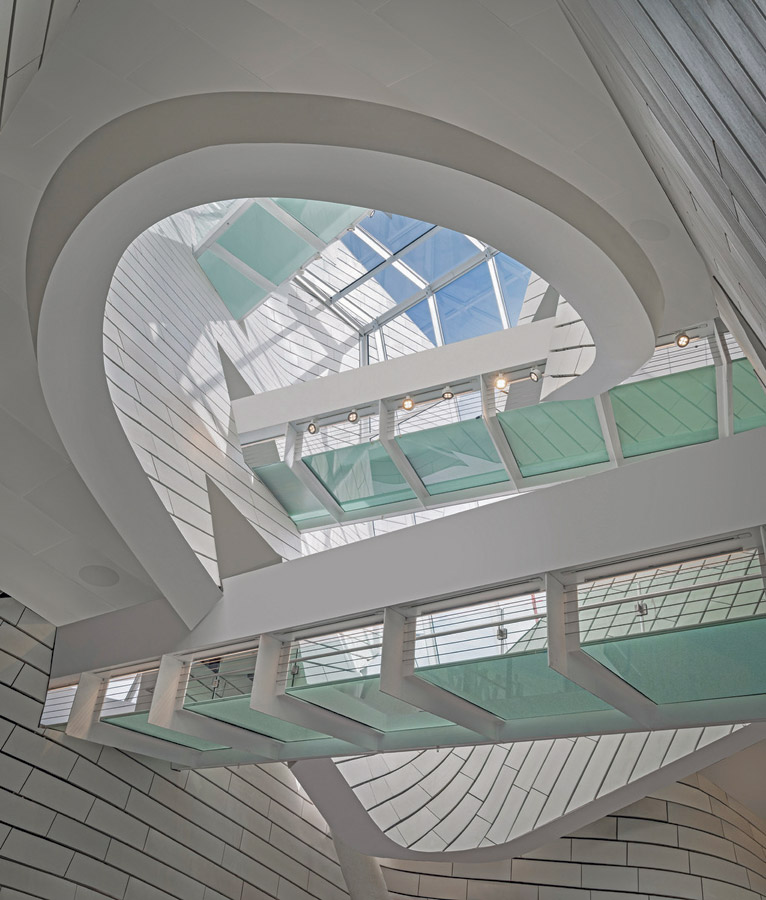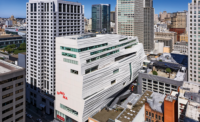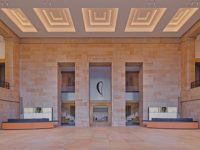Orange County Museum of Art
Costa Mesa, Calif.
BEST PROJECT
Submitted by: Clark Construction Group
Owner: Orange County Museum of Art
Lead Design Firm: Morphosis Architects
General Contractor: Clark Construction
Civil Engineer: KPFF
Structural Engineer: John A. Martin & Associates Inc. (JAMA)
MEP Engineer: Buro Happold Engineering
Facade Engineer: Walter P Moore
Architect: Morphosis
Landscape Architect: OJB Landscape
Steel Erector: Pro Steel Erectors Inc.
Framing, Drywall & Plaster: Infinity Drywall
Owner's Representative: O'Connor Consulting
Geotechnical Engineer: Leighton Consulting
Subcontractors: Advanced Equipment; AJ Kirkwood; American Direct; American Landscape; Angelus Waterproofing; Anning Johnson; Armstrong; Bali; Best Contracting; California Gate; CMC Rebar; Coan Concrete; Cor-Ray; Fabric Wallcraft; Frank S. Smith; General Coatings; Infinity Drywall; Martin Integrated; McKendry; Mitubishi; Pan Pacific Mechanical; Paver Decor; Precast Solutions Inc.; Pro Steel; Roschmann; S2N; Shaw & Sons; Sheward & Son & Sons; Sky Climber; Southwest Steel; Spooner's Woodwork; Stumbaugh
After more than 10 years of planning, the Orange County Museum of Art (OCMA) has a new facility more than double the size of its former space. Completed in October 2022, the 53,000-sq-ft addition to the Segerstrom Center for the Arts campus in Costa Mesa, Calif., will house an expanded collection of modern and contemporary art from Southern California and the Pacific Rim.
The building has a main floor dedicated to reconfigurable open-span exhibition space, with complementing mezzanine and street-front galleries that can accommodate temporary and permanent exhibitions. Exterior design includes a grand public stair that curves toward the entry, linking the museum to Segerstrom Center for the Arts’ Julia and George Argyros Plaza and the adjacent performing arts venues.

Photo courtesy of Clark Construction
Preconstruction efforts involving the entire project team provided more than 100 value analysis and constructibility suggestions, several of which were incorporated into the design to save nearly $3 million. Once the GMP was finalized, Clark purchased more than 90% of the scope of work in less than four weeks, enabling construction to begin just days after receiving notice to proceed.
Although several major design changes developed during construction, the project team collaborated to maintain the schedule. One change included a revised vision for the museum’s ceiling and lighting, so the team fast-tracked the installation of a new, one-of-a-kind overlapping system of panels and fabric. Another involved adding structural anchors to the already completed concrete plaza, which would allow the space to be tented for entertaining, also done with no impact to the schedule.

Photo courtesy of Clark Construction
The curved, angled, undulating shape of OCMA’s signature facade is wrapped in bands of terra-cotta tile that were specially designed and cast for the project. Despite the unique geometries of the building, the actual curves of the tiles were limited to specific angles to make production more efficient. The tile shapes were analyzed and developed with CATIA software, and the museum’s 6,534 tiles were fabricated using age-old extrusion methods that reduced their weight while retaining their strength.
The build-up of tolerances was critical to ensure final geometry of the interior and exterior facades. Starting with the structural and secondary steel, followed by each subsequent material, the facade was laser scanned and analyzed to confirm that the necessary tolerances were met.





Post a comment to this article
Report Abusive Comment