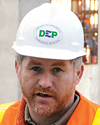...three 9-acre levels while also holding the earth load above the plant. The design was created by converting 2D drawings into a 3D model, which was used primarily for clash detection and resolution.
In 1997, the federal government sued the city for failing to meet deadlines set forth in the 1993 EPA ruling. The city was originally given a 2006 deadline to complete the plant as part of a federal court consent decree that also required it to pay a $1-million fine. The project was slowed even more by lawsuits disputing the plant’s location, chosen because of its proximity to existing lines that send water south to Manhattan and Queens.
Procurement Snags
As recently as February 2007, DEP was being fined $30,000 a day by the federal government for not having hired a lead contractor to begin work. The original low bidder, a consortium led by Perini Corp., pulled out in spring 2007. By the time Skanska Northeast, in joint venture with Flushing, N.Y.-based Tully Construction Co. Inc., signed the $1.3-billion base contract in August 2007, Schiavone Construction, Secaucus, N.J., had already completed its $126-million site-preparations contract.
DEP would not provide specific information on cost increases. A spokesman says they are tied to “general inflation in the construction industry and the highly competitive labor market in New York City. Cost increases are consistent with similar increases on many other heavy construction projects nationally.”
To excavate the site to 80-ft to 100-ft depths, Schiavone removed 186,000 cu yd of soil and 920,000 cu yd of rock, constructing concrete secant wall where the rock was high as well as soldier piles in the deeper reaches.
“We came in and things were already behind, and we were able to get going right away because the site was ready,” says John Crecco, project executive for Skanska. “It’s rare that we come across a project like this where the excavation is done for us. We started at bedrock, and we were able to hit the ground running.”

project manager
NYC Dept. of Enironmental Protection
In August 2007, Skanska-Tully began placing the 4.5-ft-thick reinforced concrete mat foundation using mass concrete, which uses a larger aggregate and lower cement content to better control temperatures within the structure. DEP required foundation walls between 20 ft and 40 ft high to be placed against the existing rock face, which crews were able to do using a one-face form system that incorporates a vertical A-frame design.
“At heights greater than 30 ft, we used a specially designed A-frame since that height has never been done before,” says Crecco.
The upper-level perimeter walls required a custom-designed, vertically braced one-face wall-form system that braces back to the buttresses, spaced at 20 ft.
“It allowed for the mechanical works to proceed at the lower levels, while we constructed the upper levels of the structure,” Crecco adds.
Maintaining flexibility to keep both mechanical and civil teams proceeding simultaneously has been one of the biggest challenges in fast-tracking. The sequencing of each section of the site gives a slight lag to the mechanical installation. As soon as openings are created in the structure, mechanical teams begin installing equipment and closing it up. Then it’s on to the next floor. As the structure rises, “the pipes follow,” says Don Fusco, Skanska vice president of operations.
“We’re moving so fast that as soon as we have a portion of the foundation set, we go vertical in that area,” he adds. “It’s an extremely layered site. We have the roof poured in some areas, and the base-slab is still...




















Post a comment to this article
Report Abusive Comment