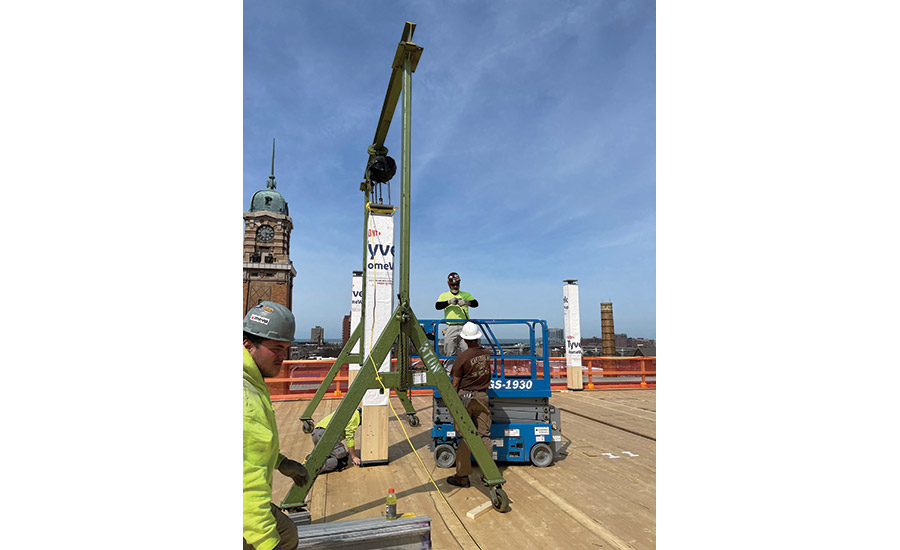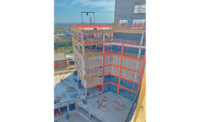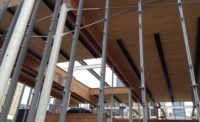Related Article:
Harbor Bay, Panzica Unlock Mass Timber Efficiency
Back to:
25 Top Newsmakers
James Litwin, vice president of construction at developer Harbor Bay Real Estate Advisors, was intrigued by the possibilities of mass timber construction for residential and mixed use because of his background as a carpenter before he became a development executive. That’s why he took a keen interest in Intro, a 512,000-sq-ft, eight-story apartment and retail complex in Cleveland that his company was developing. “We realized what we were going to be doing and how and where the parts and pieces were gonna be assembled. The carpenter in me, if you will, saw some real potential,” he says. “In fact, we coined a phrase: ‘non-stop to the top’.”
Litwin and the construction-assist team from Harbor Bay and contractor Panzica Construction figured they could work about 25% faster than a conventional concrete or steel mixed-use project could. But it took them until the third zone of the condo and retail building designed by Hartshorne-Plunkard to realize those efficiencies.
“While this building system allowed you to go faster, unless you adjusted everybody else’s trades, you wouldn’t realize the benefit,” Litwin says.

James Litwin
Cross-Laminated Timber + Glulam Columns = Efficiency
Building with glulam columns and beams, cross-laminated timber (CLT) floors and concrete elevator cores had inherent efficiencies that Litwin knew he could unlock with buy-in from all trades.
Litwin says that “50% of the folks that were out there realized that this presents a real difference, but we could not really go fast unless we get our enclosure up equally as fast as the actual structural erection,” adding that “you’re simply not gaining a whole lot without getting the exterior panels in; then you can start bringing in electrical components and other trades.”
The question of how to place curtainwall panels immediately after the structural glulam columns were installed was answered by freeing up a crane and taking advantage of the relative size and weight of the wooden columns. Using a small gantry crane with two workers to set the columns freed up the larger cranes for the panels.
“The gantry crane was a real revelation by itself,” Litwin says. “You could have two workers doing this, putting these up, and then you had the curtainwall people following them on building C.”
There was resistance from the installers, but once Litwin and Harbor Bay colleague Pierce Capone, a project manager and estimator, started hooking columns as a demonstration, the sub-contractor got on board, and its personnel were working on the gantry crane the next day.
Litwin sees mass timber as a game changer in construction nationwide. “Even if mass timber only encompasses 20% of new buildings, it will move the process of construction strategy toward a decidedly more efficient way while using less resources, both human and material,” he says. “The timing could not be better for such a shift, given the demands on an ever-shrinking labor pool.”
Harbor Bay always tries to bring such insight to its projects, and Litwin’s role and experience with construction gives him a unique position to effect that change, says Mark Bell, company founder and principal. “The burden becomes, as we try to advance the status quo, we also have to try to advance innovation in our industry,” he says, noting the need to “break through [resistance]” and explain to project participants: “Listen, this isn’t that difficult.”
Bell says he hopes that Litwin and Harbor Bay’s positive experience can create more enthusiasm from developers for mass timber and CLT construction.






Post a comment to this article
Report Abusive Comment