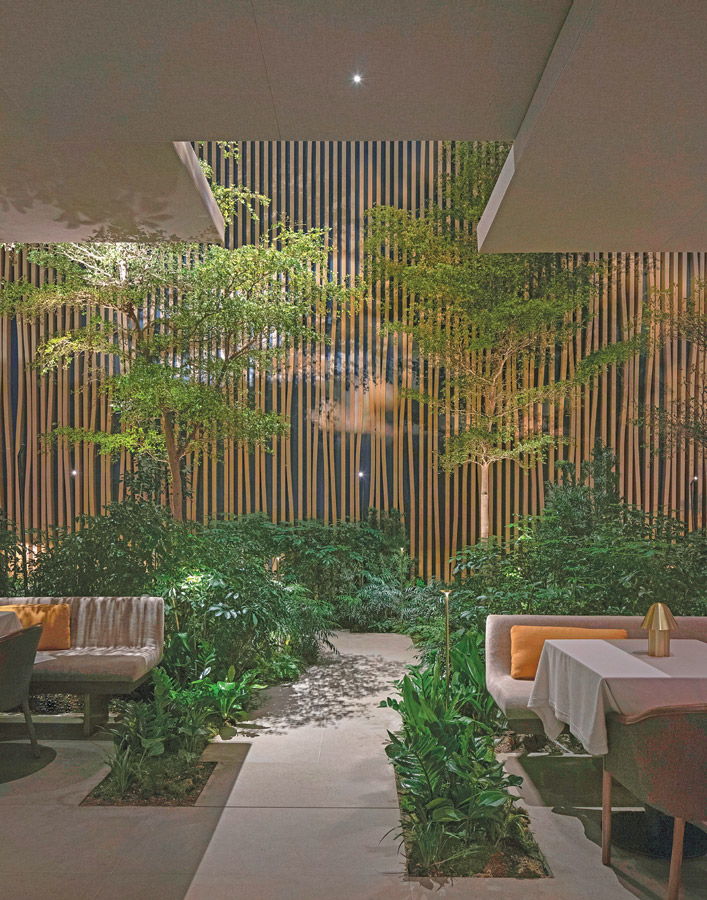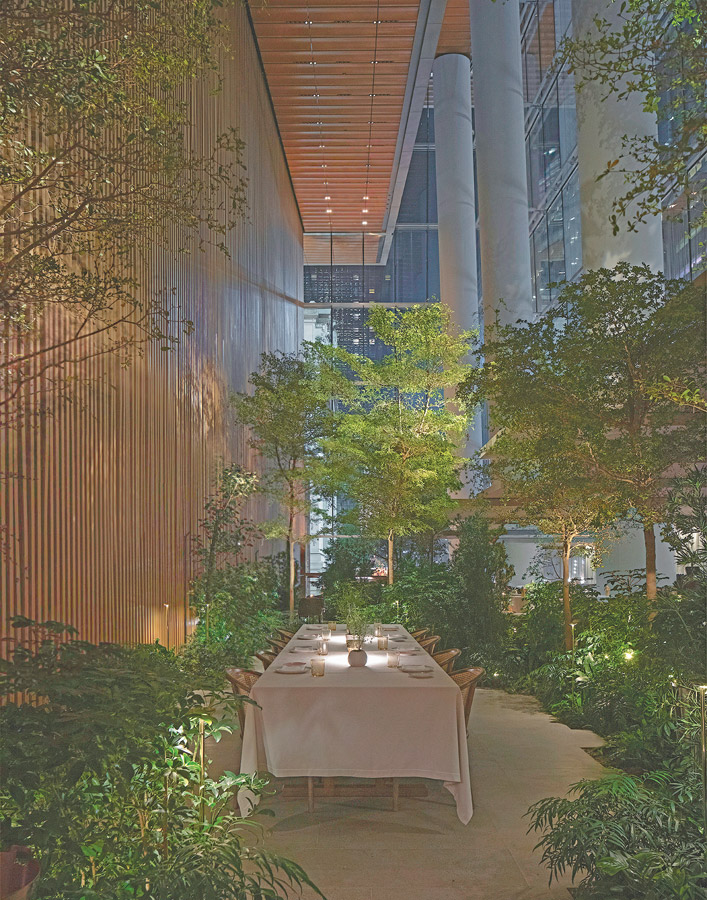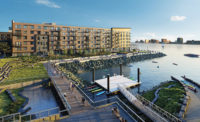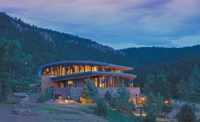Le Pavillon
New York City
BEST PROJECT and PROJECT OF THE YEAR FINALIST
Submitted By: Shawmut Design and Construction and Montroy Anderson DeMarco
Owner: SL Green Realty; Dinex Group
Lead Design Firm: Isay Weinfeld
Executive Architect: Montroy Andersen DeMarco
General Contractor: Shawmut Design and Construction
Structural Engineer: Severud Associates
MEP Engineer: Jaros, Baum & Bolles
Executive Architect: Montroy DeMarco Architecture
Landscape Architect: Future Green Studio
Inspired by traditional French pavilions used for gatherings in parks or on avenues lined with gardens and trees, the project team created a nature-surrounded dining venue in a 55-ft-high space inside the 67-story One Vanderbilt tower. Within the 11,000-sq-ft dining space, the team had to integrate a 775-sq-ft planting area, supported by 2,000 sq ft of dedicated infrastructure, which would be at the same finished elevation as the dining room floor.
“I believe we succeeded in making Le Pavillon warm and cozy within the impressive scale of the venue,” architect Isay Weinfeld said in a statement. “The solution came with bringing in lush greenery, which makes for a soothing and peaceful ambience, an oasis amidst the hustle-bustle of the city.”
Shawmut Design and Construction broke ground on the project in March 2020 as COVID-19 shutdowns began. Despite the impact on construction labor availability and threats to global supply chains for the project’s internationally sourced materials, the team completed the project on time and on budget in May 2021.
“Le Pavillon is not only the most special and unique dining experience, it is now a symbol of New York City’s recovery,” said Marc Holliday, chairman and CEO of SL Green, the project developer.
Le Pavillon is located on the second floor of One Vanderbilt, directly above the MTA Transit Hall entrance to Grand Central Station, where escalators lead down to the concourse level. To accommodate soil depth requirements for the various plants without affecting the structural framing, the team created 3-ft-deep planter pits between beams.

Photo by Naho Kubota
The team drilled the concrete slabs using a demolition robot to create the pit depressions. Crews then waterproofed the pits and the sections above the intersecting beams with a double-layer cold-applied Kemper exterior-grade roofing system. A passive drainage system—similar to those used on green roofs—was installed above the waterproofing by layering a matrix of multiple protection courses and drainage mats integrated with French drains running adjacent to the structural members. All of the drains pitch toward a specific wall at one central point, where the water drains out of the pits. The remaining depth of the pits was filled with soil, including a 6-in.-deep layer above the beams.
An automated “fertigation” system, combining both water and fertilizer, maintains the moisture and nutrient level in the planting bed. The system is carefully calibrated, with drip components and meters that slowly release water to prevent overwatering. A topping of shredded moss mulch in the planting beds emulates the appearance of a woodland surface.
Once the base beds were installed, concrete masonry unit knee walls were built within the pits to support the concrete slabs on deck that created the pathways and seating sections within the planting area. Custom banquette seating is set along the edges of the plant beds to integrate the restaurant seating and tables with the landscape and to provide a more private dining experience.
Twelve black olive trees form a main focal point of the interior landscape. The trees, which weigh a total of 10,000 lb, were trucked to the site from a nursery in Florida. They stand up to 22 ft high, which meant crews could not deliver them through the building. The only way to install the trees was to remove a portion of the glass facade to provide direct access into the space from the street.

Photo by Naho Kubota
Shawmut scheduled the work for a Saturday morning when a portion of 42nd Street could be closed to traffic with minimal impact. A scaffold platform built expressly for the tree installation was used to enable workers to access the second-floor level from the street. Two panels of the curtain wall were temporarily removed, and the trees were crane lifted from delivery trucks into the space. The curtain wall was reinstalled, and the scaffolding was removed by Sunday evening so that the street could be reopened to traffic by Monday morning. The completed project features nearly 1,000 plantings.
Another main design feature is the custom chandelier suspended over Bar Vandy, created by glass artist Andy Paiko. The full-height curtain wall surrounding the bar provides a view of the adjacent Beaux Arts-style Grand Central Station and the Art Deco Chrysler Building. Drawing inspiration from the view, the chandelier’s design aims to bridge the divergent architectural styles outside.
A full-scale mock-up was created and temporarily hung within the space, enabling the team to refine the scale and stacking order of individual components. The resulting 12-ft chandelier consists of 264 glass pieces in various sizes and shapes. The glass globes, from 12 in. to 18 in. long, and lighting components are hung on metal aircraft cables of varied lengths from the 55-ft-high ceiling. The existing terra-cotta ceiling system was dismantled to install structural hang points for cable mounts.
Due to the height and logistics of the work, master riggers, who normally handle emergency stabilizations on building facades, were brought in to install components.
“There was a full size print out of the chandelier that we taped to the ground,” recalls Lauren Kennedy, project manager at Shawmut Design and Construction. “Then we projected lasers from the floor up to the terra-cotta ceilings so that we knew where each piece of cabling should come down.”
The project features numerous internationally sourced materials. Italian marble wraps the structural steel stair and landings. The interior wall spanning the full length and height of the space is clad in vertical slats of rift European white oak. The bar features a custom acid-etched matte glass top with embedded purple and yellow color gradients created by a Dutch artist. Bretagna stone from Italy covers 3,400 sq ft of the dining room floor and clads the main bar.
“For the stone on the floor, typically you would do a dry lay on site with all the cut stone, but because it was from Italy and we were at the highest point of COVID, we did that dry lay virtually in Italy,” Kennedy says.
The completed project features a dining room that can accommodate up to 120 guests, including a private garden table. The restaurant also includes an 8,000-sq-ft kitchen with an elevated office that allows the chef a full view of the food preparation area. The 900-sq-ft lower level houses a less formal lunch eatery called the Épicerie Boulud.
Although much of the construction took place during the height of the pandemic, Kennedy says the project experienced no substantial material delivery delays, including on items from Europe. “We started early on critical items because everything needed to be delivered on time despite supply chain and procurement challenges,” she adds. “It was good that we gave ourselves a head start.”





Post a comment to this article
Report Abusive Comment