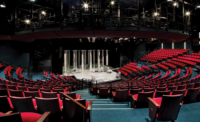Maltz Jupiter Theatre Expansion
Jupiter, Fla.
Award of Merit, Cultural/Worship
Submitted By: Kaufman Lynn Construction
Owner: Maltz Jupiter Theatre
Lead Design Firm: Currie, Sowards, Aguila Architects
General Contractor: Kaufman Lynn Construction
Civil Engineer: Kimley Horn
Structural and MEP Engineer: RGD
Originally built in 1979 and renovated several times since, the three-story, 63,650-sq-ft structure serves as a modern not-for-profit regional production theatre with an expanded stage and full-scale rigging zone capable of hosting Broadway-scale productions. The orchestra pit was enlarged and fitted with a lift that allows for additional seating space or an expanded stage, thereby greatly improving flexibility and use of the space.
An informal design-phase constructability review identified potential issues with undermining the existing foundation which would require deep excavation, signification shoring of the existing and expensive soil improvements. The design was changed to eccentric foundations, which though larger, would prove more cost effective via faster and safer construction. Post shores and tower shores stabilized the existing theater during demolition of the original stage an entire proscenium wall, with a temporary hurricane-proof wall built to protect the interior.
Originating 13 feet below ground, the theatre’s centerpiece stair tower rises 82 feet and is constructed out of concrete sheer walls, providing a dramatic focal point for the expanded facility. An adjacent, irregularly shaped three-story glass curtainwall system, constructed of steel and custom-designed infill framing, invokes the rays of a theater spotlight. Design and material procurement issues forced the original plan of erecting the stair tower simultaneously to be reserved, with early release of the window fabrication package. Exceptional on-site craftmanship by the steel contractor resulted ensured that the units fit perfectly with building openings, creating a striking first impression of the building.





Post a comment to this article
Report Abusive Comment