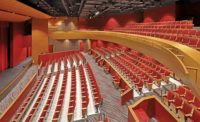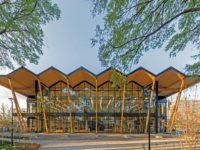Alley Theatre
Houston
Best Project, Cultural/Worship, & Excellence In Safety, Award Of Merit
General Contractor W.S. Bellows Construction Corp.
Owner Alley Theatre
Lead Design Firm Studio RED Architects
Project Manager Irvine Team
Structural Cardno Haynes Whaley
MEP Bury Inc. (Now Stantec)
Theatrical Consultant Bill Conner Associates LLC
Acoustician Jaffe Holden Acoustics Inc.
Lighting Designer Erin Held
Houston’s Alley Theatre is one of the three oldest resident theaters in the U.S. This project was the first major renovation to the building since its opening in 1968. The project doubled the size of the Patricia Peckinpaugh Hubbard Stage, removed viewing obstructions and added a four-story fly loft.
To bring the theater up to current standards, the design added a fully trapped area below the stage floor, a grid iron at the top of the fly loft, a motorized rigging system and modern lighting and sound systems. The shape of the theater house was reworked to create a tighter audience radius and deeper thrust stage, which provides the audience a more intimate experience with the actors. The acoustics in the audience chamber were improved as well to block out exterior downtown traffic and light-rail noise.
The Alley is built on what was an early 20th-century landfill. To support the fly loft, 37 piles were driven 85 ft deep using a 200-ton auger, which was trucked to the site and lowered by crane through a hole in the roof. All equipment and materials were delivered through the roof, exposing the building to the elements for more than six months—including during historically heavy rains in May 2015. The yard had no space for laydown, so materials were closely scheduled and brought to the site on an as-needed basis.
Preserving the exterior of the existing concrete structure required extensive coordination among mechanical, electrical and plumbing contractors. All routing had to be approved by the structural engineer before cuts were made through concrete beams, walls and floors.
One of the restoration challenges the team faced was how to restore the original classic handrails, since they did not have a natural wood color when stripped. They had to be restained in place, with the handrails grandfathered into the building renovation since they do not meet current codes and couldn’t be removed.
Once demolition started, teams encountered several unknowns, including a large amount of asbestos, which meant a long abatement schedule, and concrete slabs that were deeper than their dimensions on the existing drawings.







Post a comment to this article
Report Abusive Comment