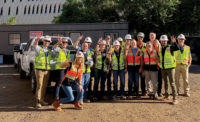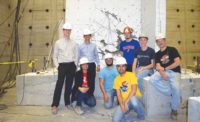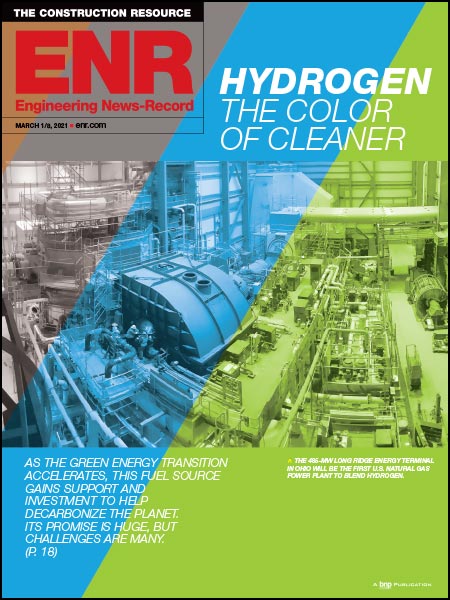
The structural engineer for Manhattan's 1,397-ft-tall 432 Park Avenue is pleased with the modifications to Rafael Viñoly Architects' design. The spaghetti-box shape performed poorly in wind-tunnel tests, especially regarding high wind loads and motion at the tower's top.
The design solution was to remove windows and create five horizontal slots in the building at the double-height mechanical levels, which lets wind blow through the tower, instead of around it. The openings add to "the beauty of the building by giving variety to the straight box," says Silvian Marcus, director of WSP USA Building Structures.
The redesign was a team effort. In March 2011, after the base-line wind-tunnel tests, wind engineer RWDI hosted a workshop at its facility, just outside of Toronto, for 432 Park's developer and design team. The intent was to explore various shaping strategies in an effort to improve the tower's aerodynamic response, says Derek Kelly, RWDI's project manager.
At the gathering, RWDI modified and tested various models of the tower in real time in the wind tunnel and evaluated the results with the 432 Park visitors. Within a few hours, the group had reached a consensus to adopt the horizontal slots, says Kelly.
The slots weren't enough, however. The tower still needed a supplementary damping system to ensure comfortable motion during common wind events.
For this, RWDI designed identical tuned mass dampers with a combined mass of about 1,300 tons to reduce commonly occurring acceleration levels experienced in the upper floors. The TMDs move out of phase with the tower as it moves in the wind, dampening out the motions, says Kelly. The passive mechanical system will operate without an external power supply.





Post a comment to this article
Report Abusive Comment