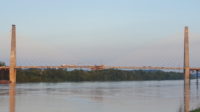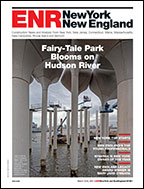

There's no wiggle room in Portland, Ore., regarding the aesthetics and geometry of the new cable-stayed Willamette River bridge that, at 1,750 ft, will be the country's longest mass-transit, non-car commuter crossing. All 78 of the 16-ft-long, cast-in-place bridge segments have such exacting requirements that each comes with a 577-page manual.
With an opening set for 2015, the crossing, with a 780-ft-long main span, will be the final link in a $1.49-billion, 7.3-mile Portland-Milwaukie light-rail line for the local transportation agency Tri-County Metropolitan District of Oregon (TriMet).The latest addition to the Willamette River's array of crossings will carry light rail, three bus lines and two 14-ft-wide bicycle and pedestrian paths but no cars.
With its proximity to major city attractions, "the aesthetics of the bridge has been a focus since Day One," says TriMet's project manager, Dave Tertadian. "We made the request-for-proposals contract fairly prescriptive in terms of staying with the concept we have laid out."
"Designing and building a cable-stay bridge is always a challenge," says Ralph Salamie, project manager with Kiewit Infrastructure West Co. It won the $119-million design-build contract in 2010, with T.Y. Lin International as its designer. The cable-stay work presents specific operational challenges: Temporary stays are added between each permanent stay, and permanent stays run continuously through a pylon saddle.
"We have our work cut out for us, maintaining some very tight profile grade tolerances," says Salamie. "Combining traveler deflections, cable-stay influences and inherent variability in concrete stiffness will be a real test for our designer and erection teams to meet these tolerances."
David Goodyear, senior vice president with T.Y. Lin, says the biggest impact of the prescriptive design was flatter cables, which provide less support than traditionally designed cables.
There are 3.5 miles of cable and two in-water towers, each 180 ft tall, on the all-concrete bridge. Kiewit opted for cast-in-place deck segments because the weight of precast segments would have made positioning cranes too difficult at the back spans. The slender superstructure cross section and the tight geometry tolerances also influenced the decision.
The design calls for two permanent stays connecting to every other segment, requiring temporary stays for in-between segments during construction. In total, there are 76 stays. Typically, a stay would terminate in the pylon, but these connect to the other side through a radius pipe, allowing for a slender, smaller cross section. Each stay gets stressed from both ends to eliminate slippage in the saddle.
Moreover, the bridge is designed at a 4.75% profile slope to clear the river at 77.52 ft, for a length of 150 ft. The maximum allowed slope is 5%. "We are in a very tight envelope for success," Tertadian says. The concrete pour must be exacting, too, with the post-tensioning and cable-stay anchor embedment in every segment accompanied by 28 utility lines, 18 traveler sleeves and a number of electrical and systems boxes for the rail and the street and aesthetic lighting.




Post a comment to this article
Report Abusive Comment