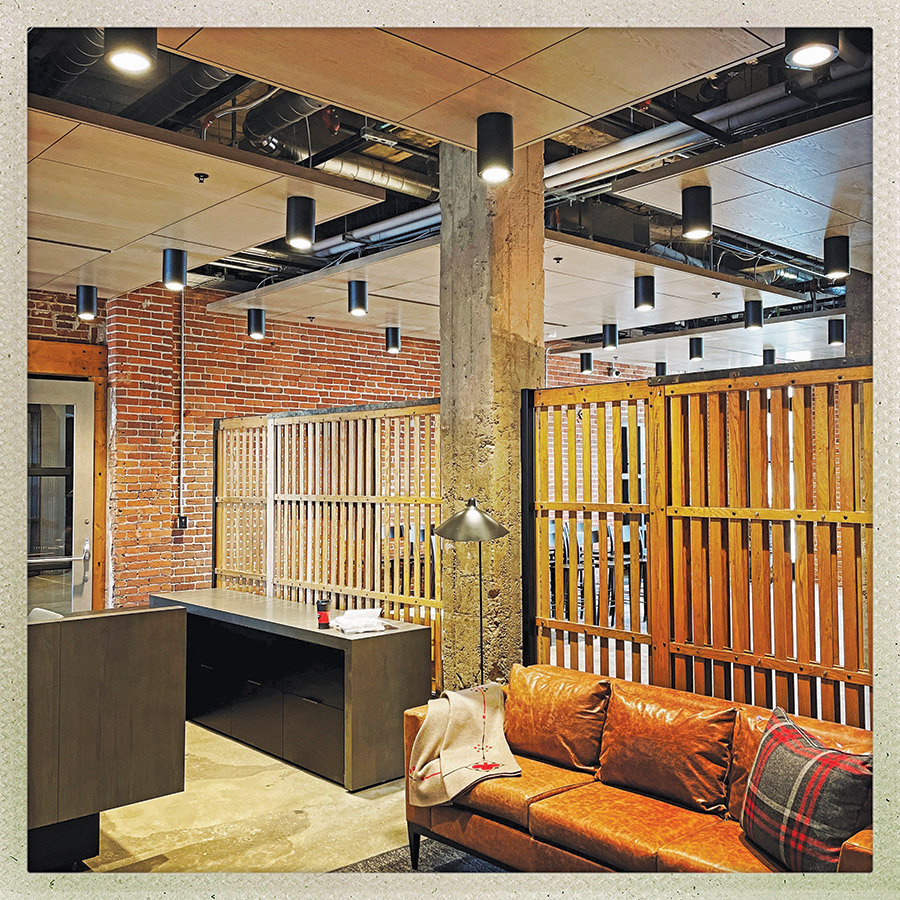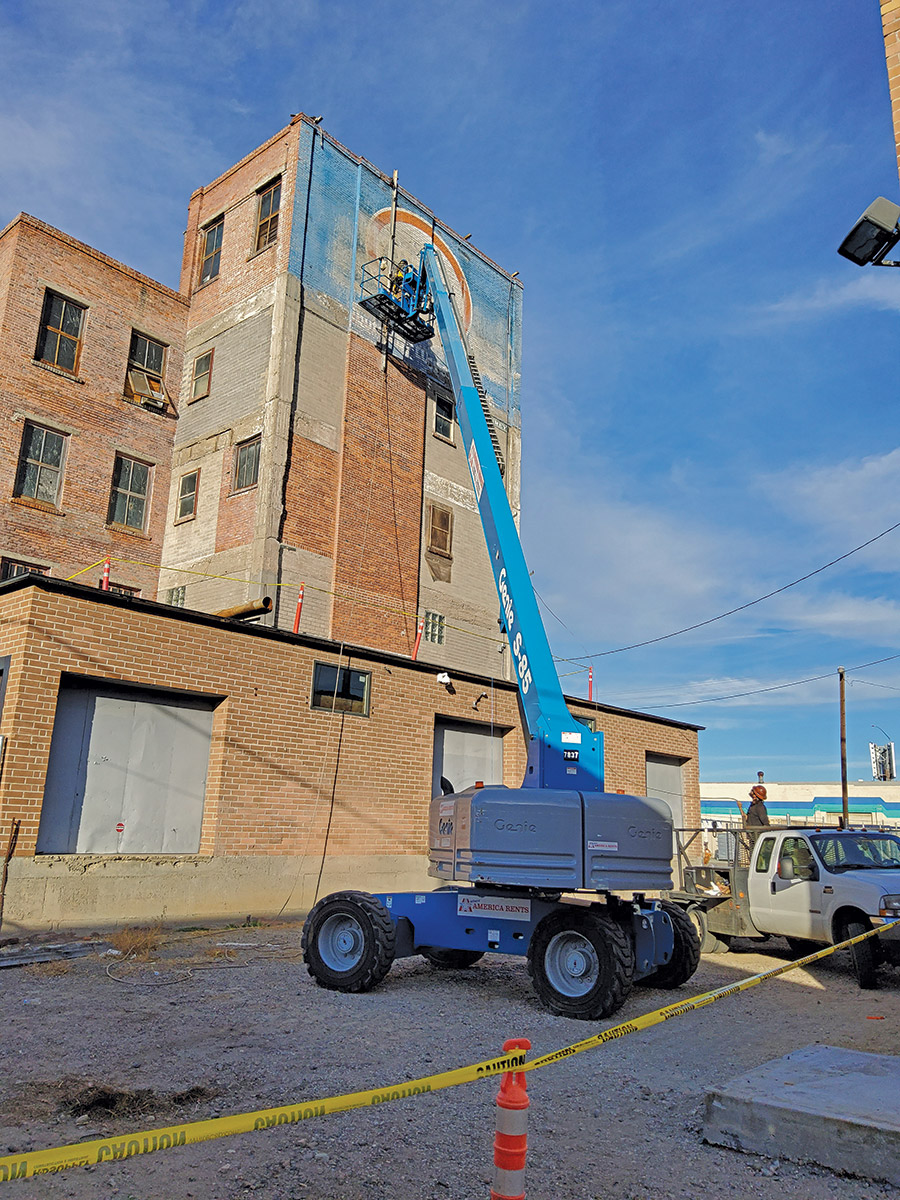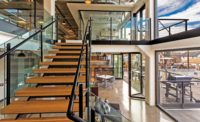Reno 750 Building
Reno, Nevada
Project of the Year Finalist and Best Project
OWNER: Applied Insights NV LLC
LEAD DESIGN FIRM: Rehkamp Larson Architects Inc.
GENERAL CONTRACTOR: Schommer & Sons
CIVIL ENGINEER: Lumos & Associates
STRUCTURAL ENGINEER: TM Rippey Consulting Engineers
MEP ENGINEER: PAE Engineers
Design revisions, unexpected structural issues and supply delays made for a challenging historic restoration for the team on the 750 Reno project. Flexibility and out-of-the-box thinking became necessary to keep the project moving forward. The scope of work consisted of a full renovation and seismic upgrades to a five-story building that would become the corporate headquarters for a health care company. Originally built in 1917, the building has served numerous purposes over the last 100 years and was once part of a meat-packing complex. Immediately prior to the renovation, the building had sat vacant for several years. The needs of the building’s users changed several times during construction, requiring designers to plan for flexible spaces to serve several possible uses.
The existing structure was a structural steel frame encased in concrete (for fireproofing purposes) with a three-wythe-thick brick curtain wall system, while cast-in-place concrete decks serve as the floor and roof structure. Renovations included a complete restoration of the brick exterior, installation of seismic upgrades and a new roof and replacement of all windows and doors.

Photo by Scott Amundson
The build-out of the interior spaces featured installation of new MEP systems, LV and AV technology systems, interior walls and finishes. Sitework included all new utility connections, installation of parking and drive aisles and new drought resistant landscaping.
The designers preserved as many historic elements as possible, including exposed brick walls, wear marks in the concrete floors and an Olympia Beer mural on the exterior facade from the 1950s, when the building was a beer and spirits warehouse. During build-out, crews discovered that a section of floor on the building’s second level was no longer structurally sound. The team immediately implemented safety measures and worked with the structural engineer to develop a repair plan within days.

Photo courtesy of Schommer & Sons
Seismic upgrades to the main stair tower required a unique approach. When the building was first constructed, the stair tower was exposed to the elements. Sometime in the 1970s, the stair tower walls were infilled with unreinforced concrete masonry units, which required significant structural upgrades. Due to the limited space in the stair tower, any structural bracing had to be added to the exterior of the building, so the resultant wall assembly is the inverse of a standard wall assembly—CMU infill walls, metal studs with helifix anchors securing the CMU to the studs, rigid insulation with a weather resistant barrier and a corrugated metal rainscreen.
To work around COVID-19 supply chain disruptions, the team ordered some materials in advance and resequenced some construction tasks so the project could stay on pace.




