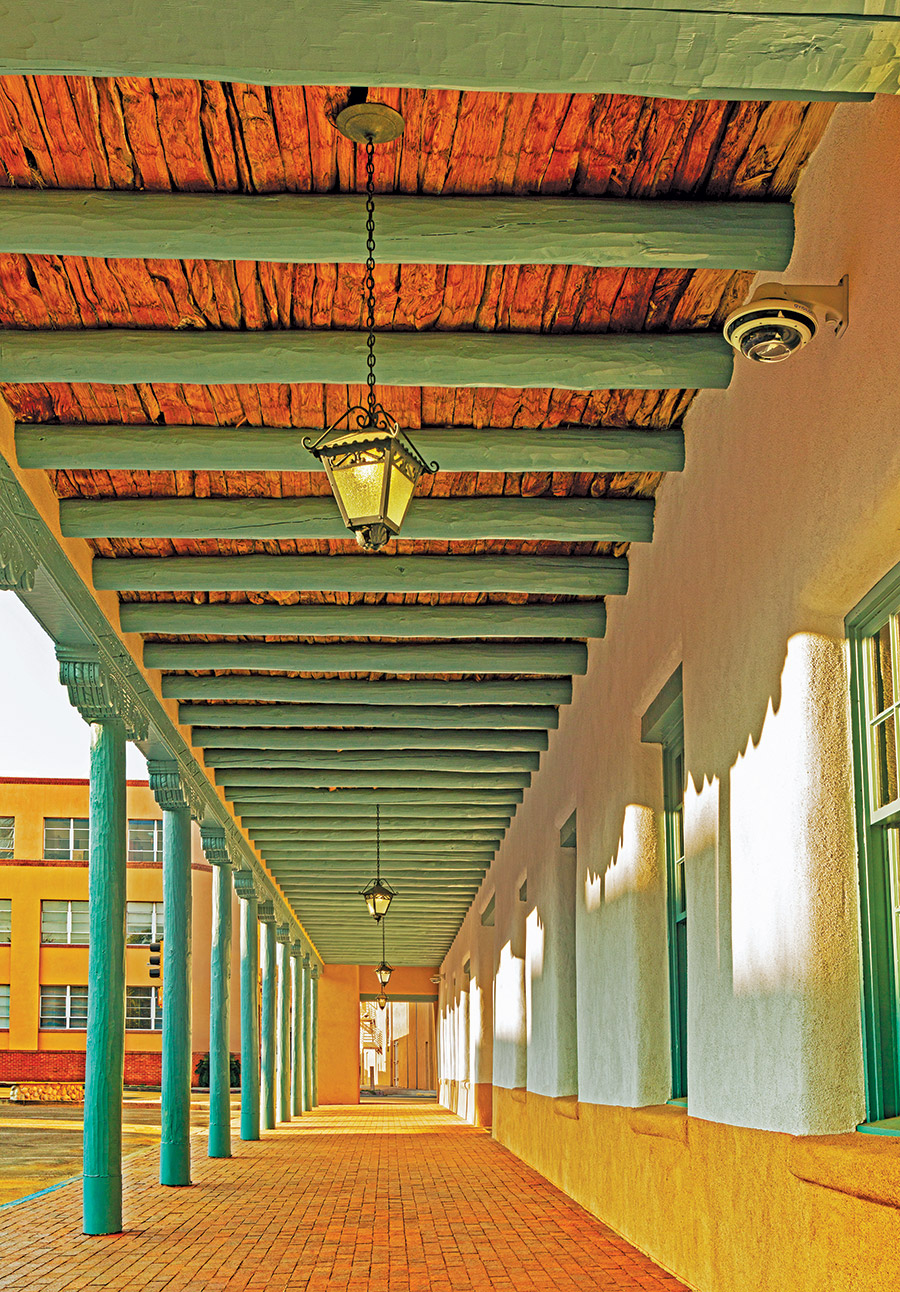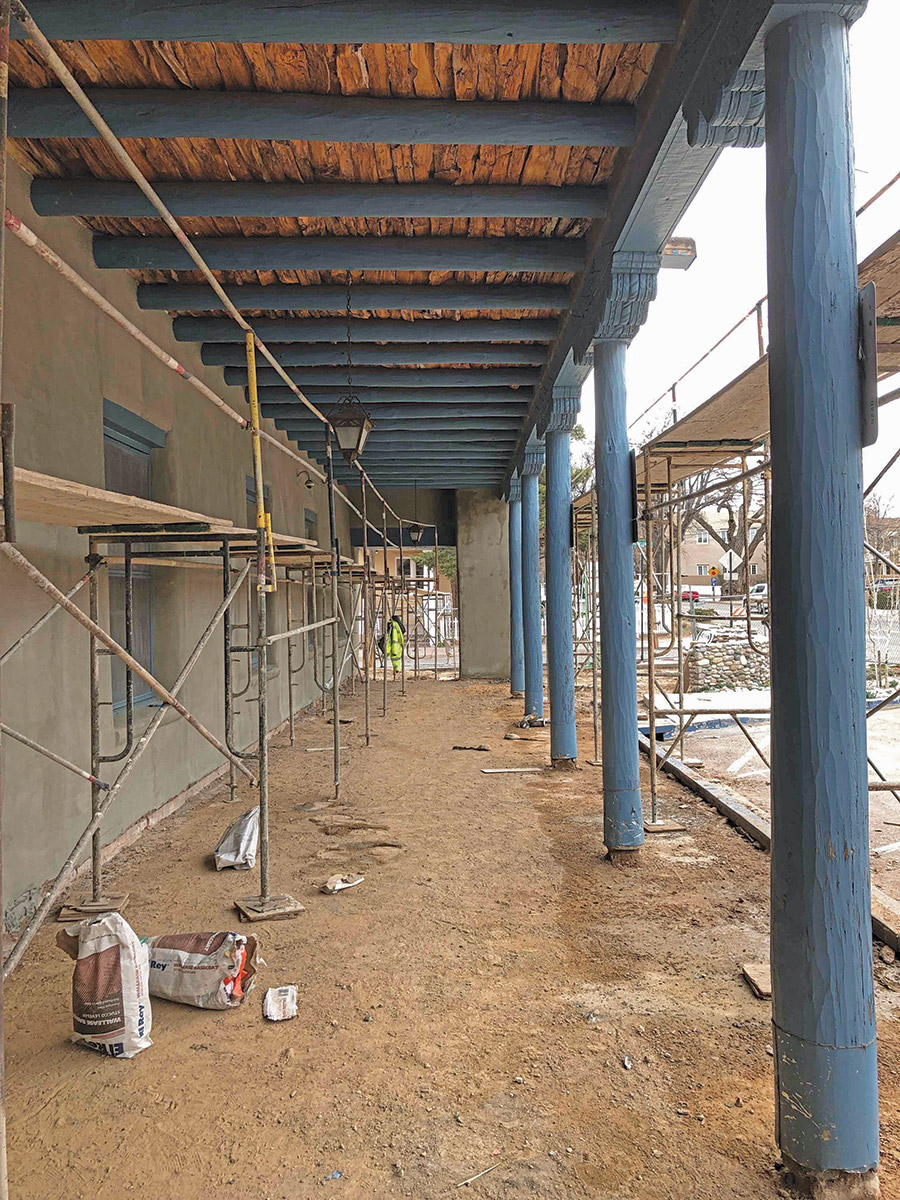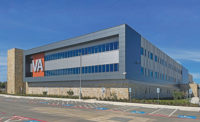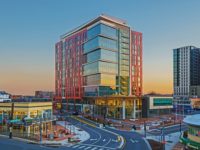Santa Fe County Courthouse Historic Renovation
Santa Fe, New Mexico
PROJECT OF THE YEAR FINALIST, BEST PROJECT and Award of Merit, Safety
OWNER: Santa Fe County
LEAD DESIGN FIRM | ARCHITECT: Studio Southwest Architects
GENERAL CONTRACTOR: Jaynes Corp.
CIVIL ENGINEER: Bohannan Huston Inc.
STRUCTURAL ENGINEER: Chavez-Grieves Consulting Engineers Inc.
MEP ENGINEER: M&E Engineers
SUBCONTRACTORS: C&C Services; DKD Electric LLC; G&H Construction; Geo Test; Heads Up Landscape Contractors; Lonesun Builders; Pace Metals; Precision Masonry; RL Leeder Co.; Yearout Mechanical LLC
A delicate touch, creative thinking and an eye toward safety went into the historic renovation of the Santa Fe County Courthouse. The Spanish-Pueblo Revival style courthouse was built in 1939 and is listed on the National Register of Historic Places. The project team was tasked with preserving the original construction while making the building function better as office space.
Several major roadways lead past the courthouse into the historic Santa Fe Plaza. Site constraints included tourist diversions, road closures of busy roadways, confined laydown areas and limits to heavy equipment on site. Jaynes Corp. provided one forklift for all subcontractors to move materials and help navigate the tight site more easily.

Photo by Marble Street Studio
Before starting renovation work, Jaynes had to demolish a dilapidated two-story infill structure built in the 1970s in the courtyard. The contractor did most of the demolition by hand to preserve the original two-story walls enclosing the courtyard. Restoration work included building walls with 18 replica wood sash windows facing the courtyard and installing 48 replica windows that matched the original steel casement windows. Since the original walls featured structural clay tile with a thick plaster finish, the contractor used wireless devices and furred-out walls to minimize cutting for conduit and ductwork.
All original building elements and historically intact interior spaces were preserved and office areas rehabilitated. In addition, the entire building was upgraded for ADA accessibility, and a new elevator was installed to provide better accessibility between floors.
Jaynes had an archaeologist present during excavation to track historic finds, which included footings and foundations from the 1800s. Crews carefully avoided any damage to historical artifacts and maintained the schedule by relocating construction to another area of the site when items were discovered.

Photo courtesy of Jaynes Corp.
Since this was an 80-year-old structure with concrete columns and beams, safety was a major concern in preserving the building’s structural integrity. Jaynes’ safety department made weekly—and sometimes daily—site visits during demolition and recommended an engineered shoring system to ensure safe working conditions. The contractor completed the project with zero lost-time incidents.





Post a comment to this article
Report Abusive Comment