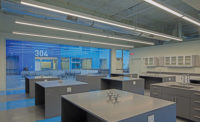Marina Del Rey Pier 44
Marina Del Rey, California
Award of Merit
KEY PLAYERS
OWNER: Pacific Marina Venture LLC
LEAD DESIGN FIRM: Jack Hollander & Associates
GENERAL CONTRACTOR: Sinanian Development Inc.
SUBCONTRACTORS: B.L Wilcox & Associates; Ritecon Inc.; Techno Advanced Inc.; Premium Electric Corp.; Lighting Zone Inc.
The new 10-acre waterfront retail center boasts outdoor plazas, patio dining and more than 90,000 sq ft of retail, boutiques, restaurants, a bank and marine office space, all clad in a variety of modern architectural motifs. Close coordination with multiple state and local environmental groups and building agencies ensured that construction could be carried out with no harm to the coastal environment. The project involved demolition of an existing marina and installation of new floats and fingers to accommodate more than 140 vessels, including new, larger vessels. In addition, the marina can accommodate up to 60 boats in a 2,450-sq-ft dry stack storage facility, which is served by a jib crane. The concrete floating dock system features wood walers and steel through rods and a unique gray, concrete-stamped deck that mimics the appearance of an ashlar-cut stone walkway. New pedestal and power centers support programmable LED lights in multiple colors.


