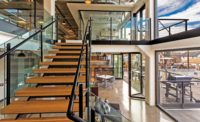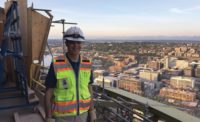The Century Project for the Space Needle | Submitted by Hoffman Construction Co.
Seattle
Region: ENR Northwest
Owner Space Needle Corp.
Lead Design Firm Olson Kundig
General Contractor Hoffman Construction Co.
Structural/MEP Engineer (Top House Renovation) Arup
Acoustic Engineer BRC Acoustics
Subcontractors Seneca Group; Battle Management Consulting; Magnusson Klemencic Associates; Holaday-Parks Inc.; Holmes; Front Inc.; Niteo; RDH; Tihany Design; McVey Oakley; Fives Lund LLC; O’Brien & Co.; BrandSafway; Apex Steel; Breedt Tooling & Design
When Jeff Wright was about three years old, his father, Howard S. Wright, one of the five original partner owners and general contractor for the Space Needle, loaded him into a then-under-construction elevator and took him to the structure’s observation desk. With his father holding his ankles, Jeff lay on his stomach to peer over the Space Needle’s edge.
“It scared the dickens out of me,” says Wright, now managing partner of the Space Needle. “I don’t remember very many things 60 years back, but I remember that like it was yesterday.”
That memory, in part, inspired the Century Project—the Space Needle’s $100-million renovation to transform the disk, set 520 ft in the air, into a glass jewel box in the sky and give the landmark’s 1.3 million annual visitors the same gasp-inducing experience. The project’s design called for installation of 176 tons of glass material—196% more than the Space Needle originally had. The revamp includes floor-to-ceiling glass panels, an outdoor observation deck with open-air glass walls and glass benches and a glass-floor oculus at the base of a cantilevered steel, wood and glass staircase that connects to the Loupe, the world’s first and only rotating glass floor.
Built for the 1962 World’s Fair, the Space Needle’s original concept was to give sweeping Seattle views while symbolizing space-age aspirations and the city’s innovative spirit. The view was always the point. But after 50 years of remodels and additions, including a cement barrier wall and wire cages, the landmark needed a modernization that would “get [that] out of the way,” expand views and reveal its internal structure by leaning on the Needle’s original sketches.
Alan Maskin, principal and owner of lead design firm Olson Kundig, came to appreciate that same view when, doing research, he and a colleague crawled between spaces under the Needle’s floor, where they found a hole that looked 500 ft straight down. “We made a point of saying to each other that this is a view that nobody has ever seen before, and what if we opened that up to the world and let people see the aspects of the innovations of the original architects, builders and engineers.”
Maskin’s team began with a digital model of the existing space that allowed it to play a game of what-if. “We started to hit the delete key,” says Maskin. What if they took away the cement barrier? What if they took away the rotating floor and made it glass? “So, we kept deleting and deleting and deleting, and the project became about subtraction because in that model we just kept erasing, and the project kept getting better and better the more we took away.”
Space Oddity
The project presented enormous logistical challenges: demolition and construction set 500 ft in the air was like building a ship in a bottle, and Maskin says the construction might as well have been in outer space. “It really did feel like it could have been on the international space station—it felt like it could be that remote,” Maskin says. The disc’s limited workspace was accessible through only one of the Space Needle’s three elevators. At the same time, the owners wanted the Space Needle to remain open to the public during the renovation.
Bob Vincent, project manager at Hoffman Construction Co. and one of ENR’s 2020 Top 25 Newsmakers, first had to figure out how to provide space for workers and get material to the observation deck. After rejecting the use of a giant, costly crane, the team recruited BrandSafway to create a suspended, retractable QuikDeck platform connected to the Needle’s upper structure, starting with a 16-ft-wide suspended platform ring in three sections, each connected with an 8-ft walkway.
To avoid disturbing Space Needle visitors during the day, a crew of 25 hoisted the 14-ton, 106-ft-dia nascent platform in the middle of the night and placed the ring 500 ft in the air using a dozen two-part Tractel hoists, each with an 8,800-lb capacity. Meanwhile, a dozen workers were stationed on top of the rising platform to chain it in place. The platform was then built full size, to 135 ft dia, with a total weight of 87 tons. It had a weather barrier that could withstand 115-mph winds. Hoffman estimates the quick deck system resulted in cost savings of over $7 million compared to traditional scaffolding and a large crane.
“Within days there was a windstorm, and it held up beautifully,” says John May, BrandSafway branch manager.
Blowing in the Wind
But the challenge of how to hoist giant glass panels up to the platform and the observation deck remained, a task that Apex Steel helped to solve. The firm worked with Hoffman to design a custom gantry crane positioned on the Needle’s roof to lift steel and glass panels and to eventually dismantle the scaffolding. Kevin Koester, firm president, says the beauty of the one-of-a-kind crane, brought up the elevator piece by piece and assembled by hand on the observation deck, was that it could be dismantled and reused. It is now in storage for future use to replace glass panels or other updates.
Vincent says that while he stood on the scaffolding in a harness, he was cognizant of how forceful Seattle’s wind could be. During the 10-minute-long crane hoist for each 2,300-lb glass panel from the ground to the observation deck, the wind could turn the panels into dangerous pinwheels. To keep the glazing steady, the team developed motorized fans mounted to a custom spreader bar attached to the glass panels and controlled the fans remotely from the ground—similar to drones—to keep the panels from spinning during hoist.
Breedt Production Tooling and Design built a 5,600-lb glass-placement robot (nicknamed Ndulu) on the observation deck. Ndulu grabbed each panel through a suction-cup-like mechanism and maneuvered along a track to place the glass panels.
Spinning Wheel
Inside the Space Needle, Wade Morris, senior engineer and project manager at Fives Lund LLC, researched how to transform the floor into the Loupe, the world’s first and only revolving glass floor. The floor formerly rotated on traditional, railroad-style rails mounted to the structure, with the wheels attached to the floor’s underside. The new mechanism has 192 Nylatron wheels mounted to the stationary frame, allowing the floor to comply with the Space Needle’s movement and geometry changes. He estimates the floor’s rotation components weigh about 80 tons. The floor is rotated by 12 motors, each with ¼ horsepower and a 426:1 gear reduction. The motors essentially “follow” the slightly imperfectly round turntable by sliding radially to account for the building’s inaccurate geometry, Morris explains.
“My concern was that things were not going to be flat and not going to be round but also they were not going to be positioned correctly and they might not roll perfectly straight,” says Morris. “As they were putting in those glass panels and they were manually rotating the table, all those concerns and worries of mine were alleviated when we realized that the table indeed was going to revolve and fit together properly.”
The Space Needle’s designation as a Seattle landmark required the exterior look of the building to remain unaltered, creating a challenge to implementing the design of open floor views showcasing the turntable mechanics, elevators and ground below.
“It always rotated, but it had been opaque previously, with services running below it, so the glazing really required a rethink of the mechanical strategy in the space,” says Cress Wakefield, associate at Arup, the project’s structural and building services engineer. With the underfloor services no longer an option, Arup designed an overhead air strategy using computational fluid dynamics (CFD) analysis to optimize the design. The new floor also required structural retrofits to accommodate the increased weight of the glass as well as maintenance loading.
“The modern manufacturing capabilities really allowed the engineer and the architect to design and install glazing in sizes and locations that the original designers could only have dreamt of—and that’s how the extension of the views was realized, as well as the floor,” says Wakefield. It would not have happened “without the advance in the material science of glazing, and that is an innovation that will enable design and will be carried forward in a lot of other unique situations.”
Come Together
Olson Kundig’s Maskin says one of his great joys is watching visitors experience the Space Needle. “It is one of the most visceral projects I will ever design, and it’s also the most interactive—people have to use their bodies,” says Maskin, noting he has never before made architecture that people want to touch, lie down on, dance on and peer over. He hears children cajole grandparents to take the first steps onto the glass floor. “Almost everyone goes a little bit further than they think they are going to go.”
While the project team accomplished the renovation’s ultimate goal of giving visitors a heart-fluttering experience, Wright is also proud that the project will inspire memories for the Century Project’s team and crew.
“For the last 60 years, I’ve had people come up to me and say, ‘My dad built the Space Needle,’” says Wright, telling project workers that their kids will have similar memories of their work. “That’s a story that will be with them forever.”













Post a comment to this article
Report Abusive Comment