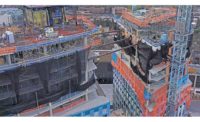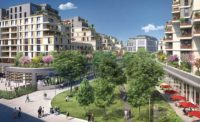Skidmore, Owings & Merrill and Fender Katsalidis were selected to design Central Place Sydney, a $2.5-billion commercial development in the Australian city’s central business district. The development’s commercial buildings and public realm improvements will enhance the district's southern gateway and create a third new major civic square.
The project is being developed by a partnership of Dexus and Frasers Property Australia.
The design features two commercial towers—one 37 stories tall and the other 39 stories—anchored by a low-rise building that ascends in a series of tiers, which are staggered to open up garden terraces and views at each level. The ground floor will accommodate retail spaces that connect to a new plaza, while the upper commercial levels will be linked to the new towers.
The project will create more than 2 million sq ft of space. A contractor and start date were not announced, but the project is anticipated to be delivered in 2027.
Related Link: ENR 2020 Global Sourcebook PDF (subscription required)





Post a comment to this article
Report Abusive Comment