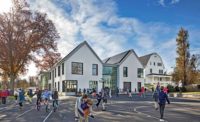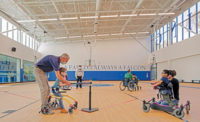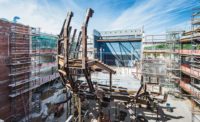King Open/Cambridge Street Upper Schools and Community Complex
Cambridge, Mass.
Best Project, K-12 Education
Key Players
Owner: City of Cambridge
Executive and Design Architect: William Rawn Associates
Associate Architect: Arrowstreet Inc.
Construction Manager: W.T. Rich Company
Civil Engineer: Nitsch Engineering
Structural Engineer: LeMessurier
MEP Engineer: Garcia, Galuska, DeSousa Inc.
Subcontractors: LeVangie Electric Co.; United Civil; LaFramboise Well Drilling Inc.; Sunrise Erectors (Architectural Exterior Wall System); Trimax (Structural Steel)
The first building designed under the Cambridge, Mass., Net Zero Action Plan set an exceptional standard for sustainability in public schools. The new $129.5-million King Open/Cambridge Street Upper Schools and Community Complex, a 270,000-sq-ft facility completed in August 2019, is the first school in Massachusetts to produce net zero carbon emissions and the state’s largest net zero emissions municipal building. The facility consumes no fossil fuels on site and leverages a highly efficient design to minimize energy demand.
“This particular project team worked hand in hand with each other throughout the entire process in making sure that the city’s goals were met while making sure this building operates at a very high level that can be recognized from an efficiency standpoint, not only in New England, but also throughout the country,” says Brian Santos, president and project executive at W.T. Rich Company, which served as construction manager at-risk on the project.
The facility’s ability to achieve no fossil fuel consumption on site is driven largely by use of a 74,000-sq-ft photovoltaic solar array—the largest in the city. Solar panels cover the entire roof as well as parts of the exterior walls, and also are used as window sunshades. In addition, every available square foot of site space was used to install 190 closed-loop geothermal wells that can meet the building’s full heating and cooling needs.
The combination of the solar array and geothermal wells strikes an important balance in not only sustainability goals, but also in use of open space on the site, says Samuel Lasky, principal at William Rawn Associates, which served as executive and design architect.
“It took a lot of time and effort to maximize photovoltaic possibilities on the site without creating a system that overwhelmed the building,” he says. “Some [architects] design giant canopies and other ways to expand the real estate for arrays on projects. But [King Open] has such a powerful history as the main outdoor green space within its neighborhood. We didn’t want to cover all of this green space we were creating with things that made it feel less open. We tried to find the right balance, maximizing onsite production and usable green space to feel welcoming to the neighborhood.”
The strategy enabled the design team to open up additional green space on the site. The existing school on site—which the new King Open project replaced—included a large surface parking lot.
For the new facility, parking was relocated to a one-level 106-space garage under the school building. This provided the dual benefit of creating more green space and opening up more of the site for geothermal well installation. The site now includes 133,500 sq ft of open space—nearly an acre more than was available under the previous site plan.
“We used every available square foot of that exterior landscape area for geothermal wells.”
– Brian Santos, President and Project Executive at W.T. Rich Company
With increased use of the site came additional construction challenges. Like most of Cambridge, the King Open site is mostly clay, which Santos says made drilling difficult. Crews executed a $4-million-plus deep excavation and soil disposal package. New soil material was imported to the site and compacted to help stabilize the overall footprint.
“Our plan avoided having to do thousands of soldier piles or other improvements,” he adds, noting that the foundations used standard footings and wall systems.
Creating nearly 200 geothermal wells on the clay site was also tedious. The project team considered various options, including deep well systems, horizontal systems, traditional wells and combination well and energy-efficient HVAC systems. In the end, a traditional well system was confirmed by the project team as the best option.
“We used every available square foot of that exterior landscape area for geothermal wells, which are spaced out about every 20 feet,” Santos says. “It took two years just for that [installation].”
Solid Plan
Another key element toward achieving the city’s sustainability goals was the highly efficient exterior envelope. The curtain wall helps provide adequate daylighting, while masonry reduces glare. Super-insulated framing and high-performance windows were also incorporated. As the construction manager at-risk, W.T. Rich Company was involved early in the design phase and worked directly with the design team to find affordable options to achieve high expectations. Santos says the preconstruction phase was essential for planning, researching and developing mock-ups, which allowed the team to better understand these systems during both the design and construction phases.
“Being able to manage expectations and making sure we provided the right mock-ups was ultra-important on the project,” Santos says. “It goes without saying, we also had to manage the owner’s cost expectations and schedule factors around those materials.”
Coupled with its high sustainability goals, the project also aims to offer significant community benefits. The complex consolidates multiple schools, including the King Open School, Cambridge Street Upper School, King Open Preschool, King Open Extended Day and Community Schools. The complex also houses office space for the Cambridge Public Schools administration and includes on its site the 10,000-sq-ft Valente Branch library, which is part of the city’s public library system.
To meet the combined goals of the school and the community, the design team split the facility into two structural steel wings. One wing is comprised largely of classrooms and other school-specific spaces.
“The single biggest move in the design was to separate [the complex] into two halves.”
– Samuel Lasky, Principal at William Rawn Associates
The other wing is dedicated to facilities that can be shared with the community, such as the 380-seat auditorium, two gymnasiums, a cafeteria and the public library. This split also aided the project’s sustainability goals. Energy demands are minimal in the classroom wing when not used during regular school hours. Separately, the community wing, which is often used at different hours than the classroom wing, can also use energy to meet its purposes, as needed.
“The single biggest move in the design was to separate it into two halves,” Lasky says. “That split means that at certain hours—when the cafeteria or gyms will be used—it’s easy to separate and control access to the classroom wing. You don’t have to power the whole building to serve the community.”
Public Space
Expanded green space also meets community needs. The site on Cambridge Street has provided public spaces for Cambridge since the 1800s. Over the decades, playing fields, swimming pools and schools were built on the parcel. The new campus aims to restore and preserve historical uses of the property. Site amenities include the Gold Star Pool, two basketball courts, the Charles G. Rossie bocce court, five playgrounds, an outdoor splash pad, Cambridge Street Plaza, Valente Reading Garden and a courtyard.
Along Cambridge Street, designers stepped the buildings back from the street to create a new crescent-shaped civic plaza. The building’s aesthetic design is highlighted by the terra-cotta facade that faces Cambridge Street. The facade includes more than 20 shades of color, inspired by the variety of brick facades visible throughout the neighboring community. Santos said crews had to meticulously coordinate installation of the terra-cotta to correctly match the desired look.
Adjacent to the terra-cotta-clad facade, the Valente Branch library is clad in curtain wall that infuses daylight from three sides to provide a balanced, glare-free environment. The library’s interior is highlighted by warm, natural materials, such as wood and stone, to make it feel inviting.
In addition to the sustainability and community demands, the team was also challenged by the late addition of about 30,000 sq ft of space for Cambridge Public Schools administration staff. The space was created by building a two-story addition on top of the four-story community wing. Although about $15 million was added to the budget for the change, the project had to remain on its three-year schedule. “It was a sprint to the end, but by working together, we met the schedule demands,” Santos says.
Although the school did not remain open for a full academic year due to the pandemic, Michael Black, construction program manager with the city of Cambridge, says the building is on track to perform as designed. Black notes that the project represents a significant achievement in the evolution of the city’s Net Zero Action Plan. “We’re always trying to move ahead, but learn from the past,” he says. “The work on King Open will inform future projects.”










Post a comment to this article
Report Abusive Comment