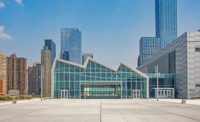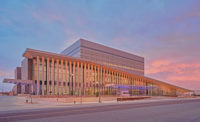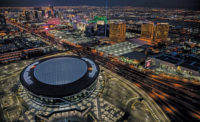Allianz Field
Saint Paul, Minn.
Best Project, Sports/Entertainment
Key Players
Owner: Minnesota United FC
Lead Design Firm: Populous
General Contractor: Mortenson Construction
Structural Engineer: Walter P Moore & Associates
Civil Engineer: Loucks Inc.
MEP Engineer: ME Engineers
Owner’s Representative: Tegra Group
Like the lakes of Minnesota, the undulating exterior of the $250-million Allianz Field in St. Paul appears sparkling and bright in the sun, yet transparent and refractive in the shade. The look of the new home of the Minnesota United FC was created by wrapping the 20,000-person stadium in 88,000 sq ft of transparent and laminated fabric known as polytetrafluoroethylene (PTFE), making it the largest PTFE installation of its kind in North America.
By stretching the fabric over the stadium’s sweeping steel ribs, lead design firm Populous aimed to mimic the motion of Minnesota’s abundant waters, says Phil Kolbo, associate principal at Populous and lead designer on the project. When backlit with 1,700 LED lights, the design’s intent is to invoke the look of the Northern Lights.
“We had an idea to take on all of these qualities, like reflection, refraction and translucency—all characteristics of water,” he says. “From a concept standpoint, it’s quite a difficult task to take that idea and make it a reality.”
In addition to design properties, PTFE can span, unsupported, for up to 30 ft. The team was able to conserve approximately 100 tons of steel that would have been needed for more traditional cladding.
“To make this a signature stadium, it was all about the PTFE,” says Troy Blizzard, project director and vice president of operations at Mortenson Construction, which served as the construction manager at-risk.
Populous and its subconsultants teamed early in the design with Mortenson to make the PTFE system a reality, meeting weekly for two years. Although it appears to be one continuous wrap, the PTFE is divided into sections. The raw material was shipped from China to Canada, where it was cut into trapezoidal shapes and heat-welded together in large sheets that were folded and shipped to the site.
To meet the precise tolerances for the PTFE sections, building information modeling was used extensively from design through fabrication.
Once at the site, the sections were unrolled, lifted and bolted into place. The installation schedule was driven in large part by the thermal expansion of the synthetic fabric. Kolbo says the PTFE sections had to be installed during the warm summer months so it could tighten up during the cold months but still remain taut in summer.
The potential expansion and contraction of the fabric throughout the year was a critical concern early in the process as the team needed to know how the fabric would respond while the steel ribs also reacted to changes in temperature.
“One of the interesting challenges we found was that no one in the fabric industry had really looked at the thermal expansion of fabric,” he says. “As it turns out, PTFE expands faster than metal does, and when colder, it shrinks faster. So it would not be an issue.”
In addition to having to meet specific seasonal deadlines for PTFE installation and laying sod for the playing field, the project met other schedule challenges.
Two acres of land on the site that were occupied by retail spaces from an old mall needed to be demolished to make way for the north end of the stadium. The original schedule called for demolition in August 2017, but the date was pushed back to November to accommodate tenant lease agreements.
The team resequenced the project to stay on track for an early 2019 completion. Work on concrete, mechanical and electrical had to be done in 10-hour daily shifts, six days a week, from July to November. Rather than build the stadium in a typical circular fashion, steel crews built roughly two-thirds of the stadium in a U-shape. Once the last retail spaces were demolished, including a Rainbow Foods supermarket, the remaining third of the stadium could be built.
Leveraging prefabricated building components and systems—such as the metal trusses that sit below the stadium’s canopy—also helped expedite construction.
High winds in the area were a key consideration in determining the best method for building the stadium. Based on the results of testing stadium models in a wind tunnel, the team decided to place 330 rock anchors 65 ft underground to protect the PTFE and slab-on-grade elements from wind loads. The rock anchoring process was particularly taxing as the ground was frozen during installation and the work required the use of water-based grout during sub-freezing temperatures.
Completed on time and on budget in May 2019, the new stadium offers fans a very intimate environment for games, with the closest seat located 17 ft from the pitch and the farthest seat just 125 ft away. A 2,850-capacity, safe-standing supporters’ section—dubbed The Wonderwall—boasts the league’s steepest rake.
Blizzard credits the project’s success to the strong partnership between Populous, Mortenson, the owner and the subconsultant, noting that the core group also worked together nearly a decade earlier on the Target Field project. “To be able to build something complex like that with people you know and already trust right out of the chute is pretty powerful,” he says.







