The Buddy Holly Hall of Performing Arts and Sciences
Lubbock, Texas
PROJECT OF THE YEAR FINALIST and BEST PROJECT
OWNER: Lubbock Entertainment and Performing Arts Association (LEPAA)
DEVELOPER: Garfield Public/Private LLC
LEAD DESIGN FIRM/CIVIL: Parkhill
GENERAL CONTRACTOR: Lee Lewis Construction Inc.
STRUCTURAL ENGINEER: Parkhill, MWM Architects, Entuitive Corp.
MEP ENGINEER: Crossey Engineering LTD International Inc.; Parkhill
DESIGN ARCHITECT: Diamond Schmitt Architects; MWM Architects
SUBCONTRACTORS: A Home Elevator Inc.; A+ Opening Solutions Inc.; Abco Fire Protection Inc.; ABF Commercial Roofing & Foam; American Terrazzo Co. Ltd.; Baker Drywall Ltd.; Bartos Architectural; Basden Steel Corp.; Beck Steel Inc.; BNR Concrete Polishing LLC; Charles Hargrove & Associates; CMC Construction Services; Door Control Services Inc.; Engineered Wall Systems Texas Inc.; GALA Systems Inc.; Guardian Utility Construction LLC; Hairel Enterprises Inc.; Horizon Glass; Hub City Plumbing & Mechanical; Industrial Glass; Ingram Concrete LLC; Johnson Equipment Co.; LCR Contractors LLC; Lubbock Masonry; Luminous Egress; MCC LLC; Modern Fold; Otis Elevator Co.; Overhead Door Lubbock; Pioneer Millworks Inc.; Poblocki Sign Co. LLC; Precision Drilling; ProCLAD Inc.; Series Seating LLC; Settle Fence Co.; Sterling Building Materials Inc.; Trumble Crane & Rigging Inc.; Western Building Specialties; Won-Door Corp.; Yates Carpet and Tile
Honoring the city’s native son rock-and-roller, this $127.6-million performing arts campus is West Texas’ largest dedicated performance venue. Completed in December 2020, the center includes the four-level, 2,200-seat Helen DeVitt Jones Theater, the 425-seat Crickets Studio Theater, a 6,000-sq-ft multipurpose Grand Hall, the 22,000-sq-ft Ballet Lubbock Pre-Professional Academy, a 100 seat bistro and a 2,500-sq-ft commercial kitchen.
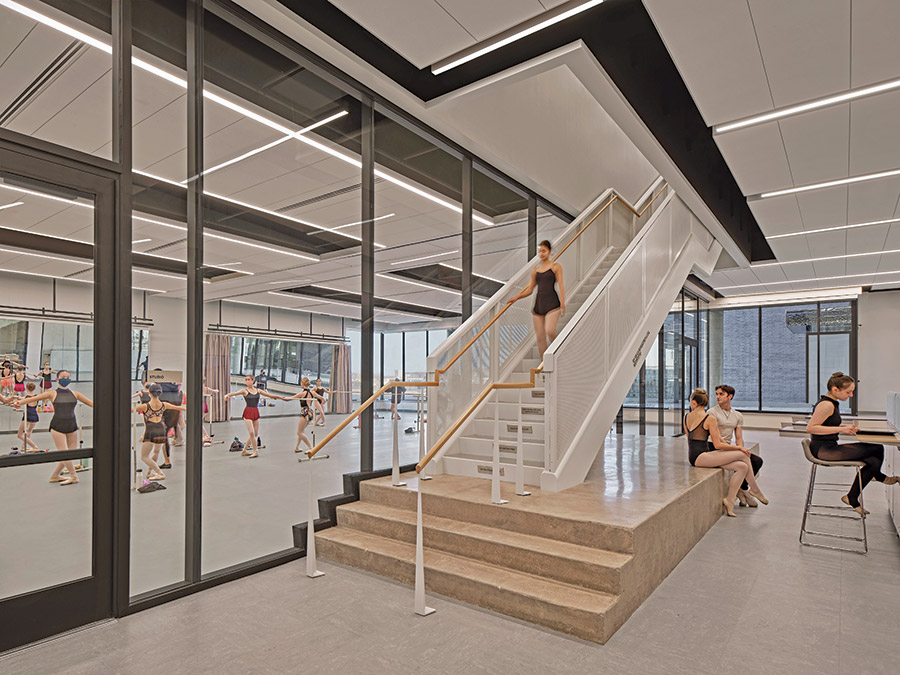
Photo by Dsai and Casey Dunn Photography
The showcase lobby features a 56-ft-tall helical spiral staircase and a brushed iron image of Holly strumming a Stratocaster created from 9,000 guitar picks. Outside, the 6,200-sq-ft “Bird’s Tail” Canopy is a split-concrete roof structure supported on four splayed concrete columns, with each tail counterbalancing the one on the opposite side.
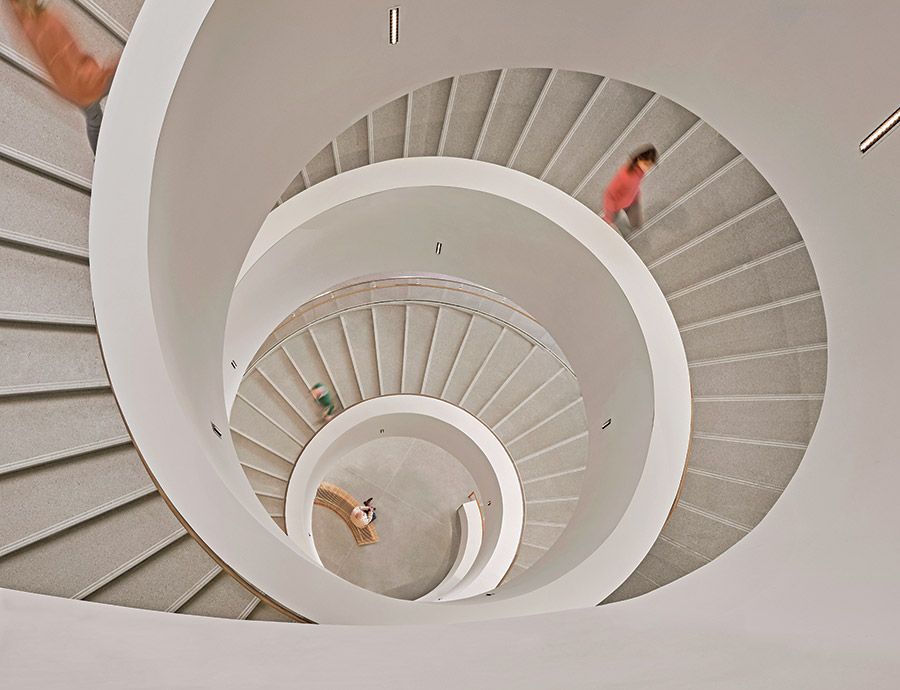
Photo by Dsai and Casey Dunn Photography
Challenges included heat and the project’s floodplain location. Also, with the city economy booming, labor was difficult to find, so the workload was spread among several subcontractors. For the lobby stairs, the team had to procure rolled tube steel from another state and shop-weld it locally, while heavy stair sections had to be carefully winched through the trusses.
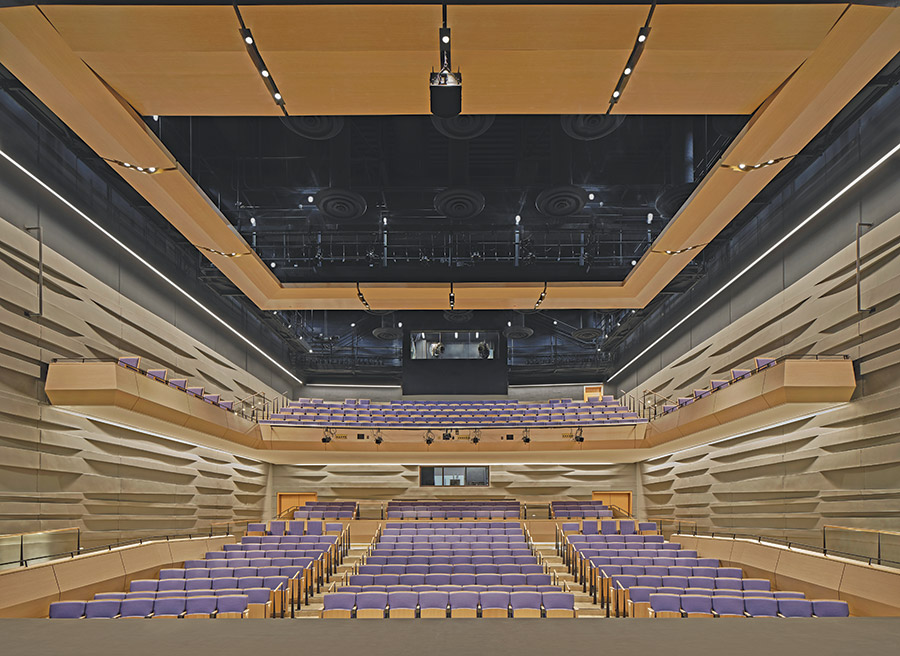
Photo by Dsai and Casey Dunn Photography
Nearly every architectural feature in the building is custom made, including the 415 light fixtures making up the chandelier in the audience chamber, the tilt wall concrete panels in The Crickets Theater and the various sized CMUs in the Jones Theatre.
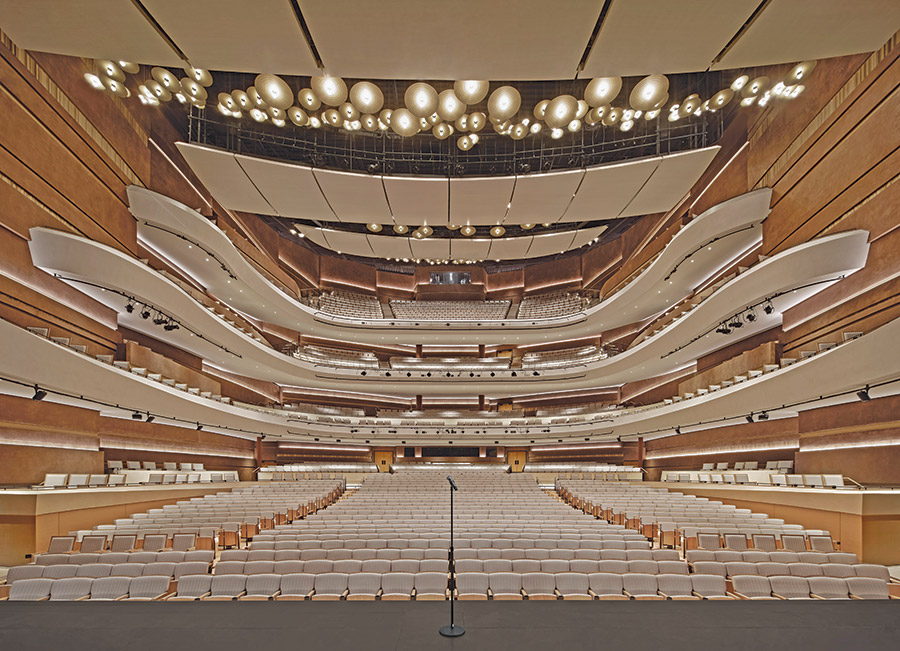
Photo by Dsai and Casey Dunn Photography


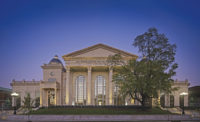
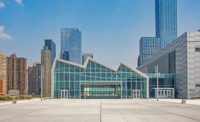

Post a comment to this article
Report Abusive Comment