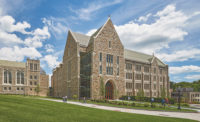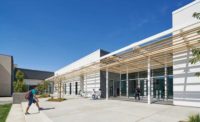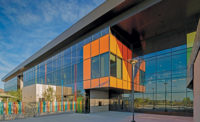Santa Rosa Junior College Burbank Auditorium Modernization
Santa Rosa, Calif.
Project Of The Year Finalist
Best Project
Owner: Sonoma County Junior College District (Santa Rosa Junior College)
Lead Design Firm/Lead Architect: TLCD Architecture
General Contractor: Wright Contracting
Civil Engineer: Brelje & Race Consulting Engineers
Structural Engineer: ZFA Structural Engineers
Electrical Engineer: O’Mahony & Myer
MEP Engineer: Guttman & Blaeveot
Design Architect: Mark Cavagnero Associates
Landscape Architect: Quadriga Landscape Architecture
Construction Manager: Harris & Associates
Subcontractor: The Shalleck Collaborative
Located at the center of a densely populated and active campus, the 30,000-sq-ft Burbank Auditorium was completely transformed from the inside out, providing significant upgrades to circulation, interior design, technology, building systems, seismic and theatrical production systems while also incorporating a 5,000-sq-ft addition.
Already challenged to carry out a major historic building renovation and modernization during one of the region’s rainiest winters on record, the project team also dealt with incomplete as-built drawings. The information deficiencies regularly revealed unexpected conditions such as unconsolidated concrete pockets, floor and roof framing that did not match documented specifications and loose sandy soil fill beneath footings for the new raked seating area.
Preconstruction survey and utilities mapping told an incomplete story as well. Major high-voltage and telecom vaults and duct banks had to be rerouted before foundations for the new addition could be placed. The team also encountered unmapped gas and irrigation lines that required fast and thoughtful collaboration with utility owners to effect a safe relocation without compromising the overall construction timeline.
Maintaining the building’s structural integrity was essential so that the owner would not have to implement a mandatory full-building seismic upgrade, which would have been cost prohibitive for the project. The team carefully preserved the exterior shell while overhauling interior spaces by using adhesive wall anchors rather than through-bolted anchors that would have altered historic walls. Careful excavation of the orchestra pit was necessary to maintain the auditorium’s footings. A labyrinth of mechanical ducts and electrical conduit necessary for modern theater operations required teamwork and strategy to achieve a perfect fit in the existing spaces.
Creating a modern performance facility within a historic building wasn’t the project team’s only accomplishment. They also carefully protected the roots and foliage of a cherished oak tree located adjacent to the building, ensuring that it too will be part of the campus fabric for years to come.








Post a comment to this article
Report Abusive Comment