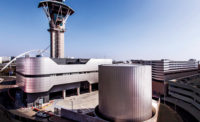University of California Irvine Medical Center Non-OSHPD Central Utility Plant
Orange, Calif.
Best Project
Owner: University of California Medical Center, Irvine
Contractor: Kitchell Contractors Inc.
Lead Design Firm: Devenney Group Architects
Structural Engineer: Degenkolb
Civil Engineer: KPFF Consulting Engineers
MEP Engineer: TK1SC Collaborative
Subcontractors: Morrow-Meadows Corp.; Newson Brown Acoustics LLC; Burner Sheet Metal LLC; Control Air Conditioning Corp.
This design-build facility consolidates utilities for all non-OSPHD buildings on campus. It includes a new chiller plant and emergency power and accommodates four water-cooled chillers and two 2,000-ton cooling towers at ultimate capacity to serve six buildings. It also includes staff offices and support facilities.
While most utilitarian-type buildings are meant to be concealed, the project team designed this facility to be aesthetically pleasing by day and dramatically lit at night. The plant’s mechanical and electrical equipment are prominently displayed behind an expansive curtain wall that flanks the most visible public faces of the building. Chillers, pipes and pumps are color-coded for easy visibility.
The curved form of the southwest corner is used to create an inviting campus entry point. The architectural theme is completed by a sweeping 24-ft-tall, perforated metal panel screen wall that hides the rooftop cooling towers from public view. The corner of the screen wall holds bold, bright campus signage.
The team overcame the challenge of working around a busy pedestrian corridor by branding construction as “science on display.” This created an opportunity to provide visibility into the plant, thus educating students and visitors about its functionality and performance.






Post a comment to this article
Report Abusive Comment