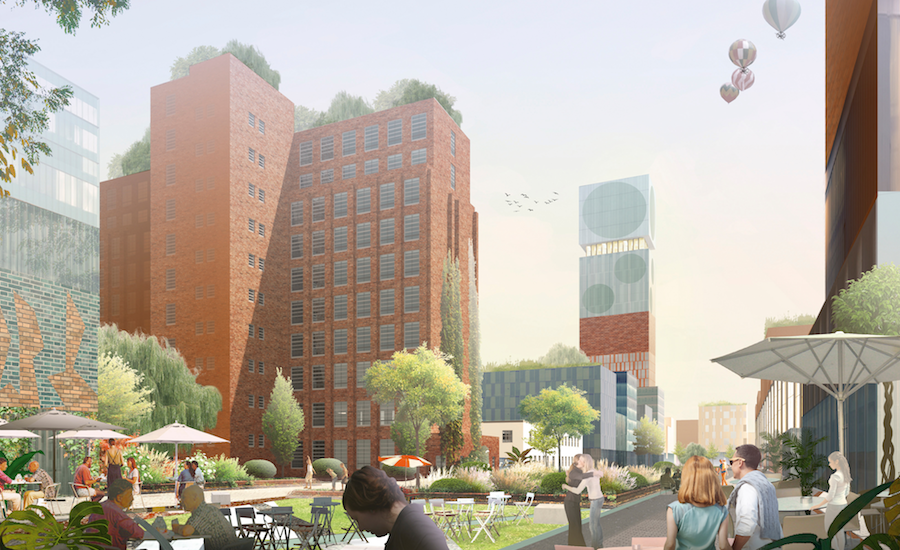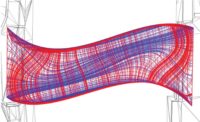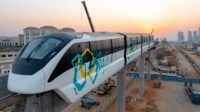The first steps toward a billion-dollar renovation and refit of the historical Siemens industrial park and its surrounding neighborhoods in the northwest of the German capital Berlin are underway, with architects O&O Baukunst now given the nod by company and city officials to move ahead with a master plan concept.
O&O edged out 17 competitors in an international competition that included Albert Speer + Partner, HENN, UNStudio and Snøhetta; the firm’s work will be used to form a master plan for the campus, with competitions opening in April through June of this year for construction of the first sections of the sprawling project. The current Siemens timeline calls for work to get started on the ground in 2022. Siemens plans to sink €600 million ($670 million) into a refit of its 70-hectare (173-acre) site in the area and open the campus—Siemensstadt 2.0—to public use, taking down the fences around the industrial facilities. The city is expected to invest a similar amount in the area.
Siemens and the city are looking to bring life to the district with a mix of research and living space, including a school, hotel, some 2,700 residential flats, and the support of new transport infrastructure, all conceived in what is to be a mostly car-free, carbon-neutral zone. Berlin plans to restore use to a three-mile section of commuter rail, the “Siemensbahn,” which has been out of use since 1980; this will require either new bridge or tunneling works. The O&O plan envisions a centerpiece mixed-used 150-meter (490-feet) high-rise structure, though that was a point of contention in the jury deliberations.
All told it will be an ambitious venture for one of Germany’s premier engineering firms—indeed, the country’s fifth-largest company overall—and for the city-state of Berlin as together they seek to recharge an area of the capita that has colorful history in both industry and urban planning. The Siemensstadt, or Siemens City, took shape in the Spandau district of Berlin at the turn of the last century as the site of the company’s electric engineering factory works. It developed into a living and working area along the lines of new thinking in urban planning, moving away from the grim industrial zones of Manchester or Chicago. Its bordering residential estates were designed by prominent architects and urban thinkers such as Hans Scharoun, Otto Bartning and Walter Gropius.




Post a comment to this article
Report Abusive Comment