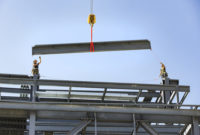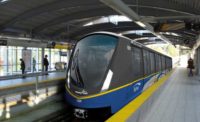An open-air forest and an intermodal transportation center are highlights of Vancouver International Airport’s (YVR) grand Flight Plan, a 20-year, 75-project expansion program in Richmond, British Columbia. The airport is running three major projects concurrently: a terminal expansion, a ground transportation facility and a switchover to heating and cooling the biggest building in the province via a geothermal system.
“We are in the middle of all of them,” says Don Ehrenholz, airport vice president of engineering. “The challenging part is to keep the airport running and keep the work invisible to the passengers.”
YVR, owned by Transport Canada and managed by the nonprofit Vancouver Airport Authority, is also working on upgrades to runway end safety areas and an update to the baggage system.
The airport hired a team of consultants to do detailed design and then brought in a construction manager to participate in finalizing the design before hiring subcontractors and giving the owner control over design, details and finishes. “That works best in a model where we get a good collaboration,” Ehrenholz says.
The $300-million Pier D expansion at the International Terminal Building, designed by Kasian Architecture and built by PCL Construction, will add 300,000 sq ft for eight gates plus four remote stand operation gates when it opens in 2020.
Natural Beauty
The most challenging feature for Pier D is creating a pocket park in the gate area—a response to the public’s call for the expansion to incorporate the area’s natural beauty. A 215-sq-ft opening in the roof will provide sunlight for three fir trees. “If it’s sunny outside, it will be sunny. If it’s raining, you’ll need an umbrella,” Ehrenholz says. That had its challenges in terms of design to allow visitors to enter the minipark and walk on a path among the trees. The solution will involve building a large planter box to hold the trees, rocks and other foliage.
Jeff Murphy, PCL Construction’s BC Region district manager, says that the 25-year partnership his company has with YVR helps with teamwork. “This expansion is the largest terminal expansion since 1996,” he said in a statement, noting that the steel structure was completed on time.
The six-story concrete ground transportation facility will add 2,170 public parking spaces and 665 rental car spaces with electric-vehicle-charging stations for up to 10% of all stalls, an automated parking guidance system to reduce driver circling, a fully enclosed walkway and a rainwater-harvesting system designed to store up to 2.6 million gallons of water.
The Central Utilities Building will replace the current building with groundwater geothermal exchange heating and cooling. Crews spent the last year installing more than 900 ground wells. Now they are pouring foundations for the parking structure and new utilities building. The topping out of that building is slated for summer 2020, led by EllisDon, Stantec and Turner & Townsend, in preparation for a 2021 opening. Transitioning to the geothermal system will take an additional 18 months. YVR officials believe the geothermal solution will save on natural gas bills and reduce greenhouse gas emissions 33%.





Post a comment to this article
Report Abusive Comment