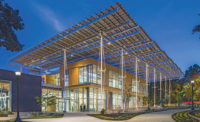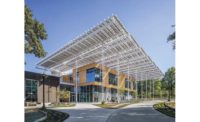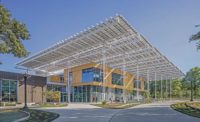Creating high-performance buildings that meet the exacting energy, resource and material requirements of the International Living Future Institute’s Living Building Challenge (LBC) isn’t supposed to be easy. “Challenge” is part of the program’s name, after all, and only a handful of buildings worldwide have satisfied the ambitious goals of all seven LBC flower-inspired performance areas, known as petals.
But the nearly complete 47,000-sq-ft Kendeda Building for Innovative Sustainable Design at Georgia Tech in Atlanta aims to not only demonstrate the feasibility of creating such a resource-conscious facility in the Southeast’s typically hot, muggy climate but also to encourage the building of other such dynamic structures.
While Georgia Tech has long emphasized sustainability in its facilities and infrastructure, the impetus to push that envelope further began with a $25-million grant for design and construction from the Atlanta-based Kendeda Fund in 2015. Coupled with an additional $5 million to support programming activities, the grant is the largest in the foundation’s 25-year history, and among Georgia Tech’s largest capital gifts.
Shan Arora, director of the Kendeda Building, says the project combines all elements of Georgia Tech’s sustainability program into one building, “then amps it up.”
Taking the LEED rating system a step further, LBC’s performance petals give equal importance to considering long-term building performance, context and societal benefits as well as environmentally friendly materials and energy-efficient building infrastructure. The building officially opens in January as a center for a variety of education, research and outreach activities, starting the clock on the requirement to meet LBC performance standards for a full year of occupancy before full certification can be granted.
“At no point is there not a solution. You just have to reach out to the manufacturer to see what can be done.”
– Jimmy Mitchell, Sustainability Engineer, Skanska
The Kendeda Building aims to fulfill this obligation by being a net-positive energy facility minimizing the interior conditioning needs via a radiant floor heating and cooling system, operable windows and ceiling fans. The resulting projected energy use intensity ratio of 34 kBTUs per year will be more than offset by more than 900 photovoltaic panels. To supply water to the building, a 50,000-gallon basement cistern is designed to harvest 460,000 gallons of rainfall annually.
Exterior elements are intended to foster a connection with nature, with a 2,618-sq-ft outdoor porch and outdoor teaching space, and a 4,347-sq-ft rooftop garden with a honeybee apiary and blueberry orchid. As a separate project, Georgia Tech is creating an eight-acre Eco Commons greenspace immediately adjacent to the Kendeda Building, which itself replaces a campus parking lot.
Shaping a practical strategy to turn the building’s ambitious, interconnected concepts into reality required a project team with experience in sustainable design and construction. Entries in Georgia Tech’s design competition led to the early 2016 selection of Seattle-based Miller Hull, architects of that city’s acclaimed LBC-certified Bullitt Center, and local design firm Lord Aeck Sargent. A few months later, Georgia Tech hired Skanska under a construction manager-at-risk contract.
In the months leading up to the scheduled early 2018 start of construction, the collaboration would weigh countless options and ideas, with the overall path forward gradually sharpening with each decision.
“Performance drove the whole project,” says Jim Hanford, principal with Miller Hull. “We knew what we wanted to use, but it was good to have the involvement of people who actually build things.”
One focus was to achieve multiple benefits by integrating various building elements with the university’s existing infrastructure. Rather than installing onsite geothermal wells, for example, a connection to the campus-wide chilled water loop minimizes building infrastructure required for summertime cooling. In addition, the connection allows the building to tap the chilled water loop for heating in the radiant floor in winter, adding cold water back into the system to support the needs of adjacent buildings.
Similarly, all materials and equipment were evaluated against LBC’s Red List of chemicals and other elements deemed harmful to the environment and human health. The scrutiny applied to even the most basic items, such as negative pressure exhaust fans for the building’s restroom composting bins.
Jimmy Mitchell, sustainability engineer for Skanska, explains that because off-the-shelf fans’ vibration isolators were found to contain neoprene—itself composed of the toxin chloroprene—the team had to track down a fan vendor that offered silicone vibration isolators.
“At no point is there not a solution,” says Mitchell, adding that LBC recognizes that there remain limits to achieving Red List-free construction. “You just have to reach out to the manufacturer or engineer to see what can be done.”
Still, Mitchell notes that the availability of viable alternatives is testimony to the proliferation of sustainable building products and ideas.
“Five years ago, a project like this would’ve been harder to do,” he says. “Fifteen years ago, it’d be almost impossible.”
Second Life For Salvaged Materials
Local knowledge contributed to meeting LBC petal requirements. With a mandate to salvage at least 10 types of materials, the project team turned to the nonprofit Atlanta Lifecycle Building Center, of which Mitchell is a founding director. Slate shingles were repurposed for walls and floors of showers and restrooms, while granite curbs from the demolished Georgia State Archives Building would border a constructed onsite wetland. An element of campus history was incorporated by converting heart-pine joists, originally part of the 1880s-era Tech Tower, into millwork for the Kendeda Building’s monumental staircase.
The biggest find, Mitchell says, were nail-laminated timber 2x4s salvaged from dismantled movie sets, which the project team determined would be ideal for the Kendeda Building’s floors, complementing the building’s timber-framed structure. Skanksa hired workers from a community training program to assemble nearly 500 10-ft by 6-ft flooring units at an offsite facility as the timber became available. Along with providing workers with valuable experience, the approach saved nearly $80,000, Mitchell says.
Even with its novel approaches and cost-saving tactics, the Kendeda Building team made sure to keep the project within budget. Unfamiliarity with new materials or systems, coupled with a busy regional construction market, led some trades to submit higher-than-expected bids or forgo participating altogether.
What might otherwise be routine construction assignments required some additional orientation, such as installing pipe hangers in the exposed nail-laminated timber floors or using once-standard CMU-wrapped silt fences as a Red List-compliant erosion control method for storm inlets.
“We were taking 70-year-old construction practices and figuring out how to do them all over again,” Mitchell says.
In addition, a total of six separate, environmentally sound concrete mixes were required for the 3,000-psi spread footings and grade beams, interior and exterior retaining walls, a tubing-filled 3-in.-thick topping slab for the radiant heating and cooling system, paving and other components. Nearly 21,000 sq ft of 3-in. to 5-in. rigid insulation was installed as part of the basement envelope.
“The subs we did work with were integral to making the project work,” says Joshua Gasman, sustainable design director with Lord Aeck Sargent. “Talking things out with them helped us control costs, but it took a lot of time.”
That attention to detail helped keep the project on track with its allotted $18.6 million for construction, with the average cost per sq ft of programmed space coming in at just under $400.
With construction set to wrap up this fall, Arora says the Kendeda Building is already providing valuable lessons about the future of high-performance buildings. Georgia Tech’s Aerospace Systems Design Laboratory has developed a water and energy performance calculator that can be used to test scenarios, such as how programmed events affect the building’s net-positive energy and water requirements.
“We hope to learn more about how modeling shapes up with reality,” Arora says.
Miller Hull principal Margaret Sprug adds that the Kendeda Building is more of a milestone in an ongoing process, rather than an end in itself.
Just as the project team applied lessons learned from the Bullitt Center office building in the Northwest to a higher education building in the Southeast, Sprug says: “We’re hopeful that Kendeda will have a catalyzing effect on how buildings are conceived, designed and built. We don’t want it to be ‘the Southeast’s most sustainable building’ for very long.”









Post a comment to this article
Report Abusive Comment