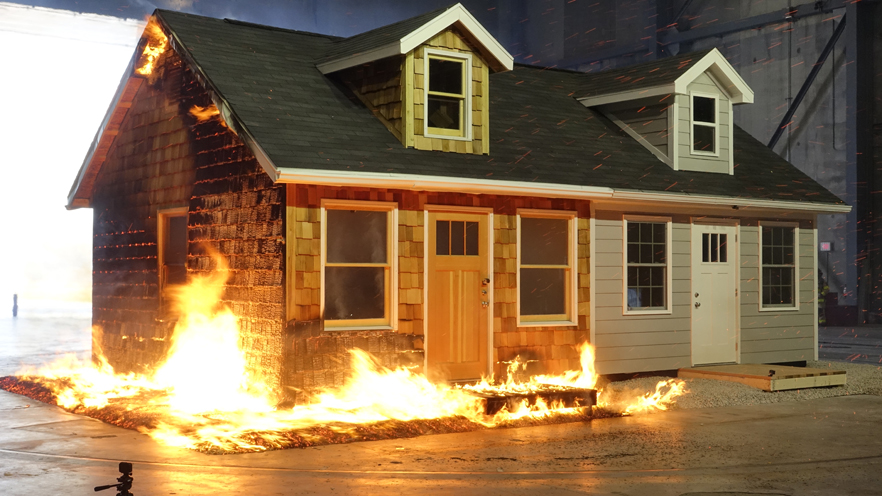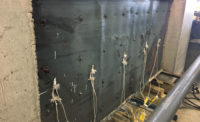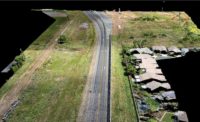With the U.S. bracing for another wildfire season, researchers at the Institute for Building and Home Safety are testing new ideas about fire resistant construction and conducting controlled burns to demonstrate countermeasure effectiveness.
According to the National Fire Protection Association, a global non-profit devoted to eliminating death, injury and loss from fire, two wildfires in California late last year were the largest ever recorded in the state. The fires killed 45 people, destroyed more than 10,000 structures and burned almost 553,000 acres.
The focus of IBHS outreach in 2019 is calling out details of landscaping, construction materials, and the assembly of decks, roofs, siding, soffits and vents as ignition-point risks when seeded by wind-blown embers. It also is looking at the fire resistance of manufactured lumber, versus natural materials.
“We visited Paradise [Calif.] after the Camp Fire and saw the destruction, but we also saw where wildfire resistant construction and defensible space can lead to more resilient structures,” says Daniel Gorham, a research engineer at IBHS. “We recreate wildfire exposure — flames, embers, and radiant heat — and we study how it impacts the building as a system, and we look at specific building components, like the roof or the deck.”
On March 6, IBHS scientists exposed a full-scale test building to a 10-minute-long storm of wind-driven embers at its test facility in South Carolina. Half of the building was built as a traditional bungalow and the other half with fire resistant materials and details. The traditionally-built half went up in flames while the protected one survived. The progress of ignition and spread was recorded.
Video of the test shows how the places where wind deposits embers become really important, Gorham says. “Embers are the leading cause of fire. They can cause up to 90% of ignition.”
IBHS recommends the area around a building should have a non-combustible zone 5 ft wide, denying embers that travel ahead of the fire a combustible place to collect adjacent to the structure. Eaves need to be closed and vents covered with 1/8-in. mesh, rather than the 1/4-in. mesh commonly used. “That’s why we focus on roof and vents, because they are vulnerable. Even crawl space and basement are vulnerable,” Gorham says.
Deck joists should be topped with foil-faced bitumen tape wrapped partially down the sides under the planks — which the IBHS recommends be 1/4 in. apart, rather than the standard 1/8 in. to discourage ember accumulation and ignition. “Because joist spacing affects fire growth, also, increasing joist spacing to 24 in.-on-center would seem prudent, unless a composite decking material is used,” recommends the IBHS in one of many detailed reports available on its website.
“The reality is, from a fire perspective, anything can burn,” Gorham says. “What we are trying to do is reduce the chances and the likelihood of fire burning a building.”
Gorham recommends builders select fire-resistant exterior materials and components, such as non-combustible siding which “is less likely to carry fire inside the building.”
“It’s not just hardening the building so the structure won’t burn,” Gorham adds, “it’s reducing intensity of the exposure, reducing the hazard and making it harder for the structure to catch fire.”
The institute’s 2019 research will include additional fire tests of deck materials and design. “We think that’s an important pathway from wildfire burning,” Gorham says. “A deck can get ignited [from embers] and spread fire to the building.”
Gorham adds, however, “maintenance is paramount.” Even when a building is “perfectly built,” if vegetation invades the defensible perimeter and leaf litter collects in corners and crevices, “all those good things” done to create fire-resistant structures can fail. “The key thing is maintenance,” Gorham says.




Post a comment to this article
Report Abusive Comment