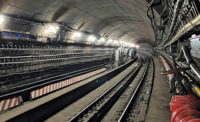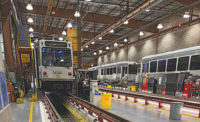This story was updated May 22, 2019.
To hear is to see, proclaims the title of a 1969 jazz album — and in building a quiet hotel in the middle of an airport, that phrase rings true.
Developer MCR’s TWA Hotel, which had its grand opening May 15, though some construction work continues, is designed to evoke, yet modernize, the midcentury space age aesthetic from the era of Trans World Airlines’ heyday. It uses the classic Eero Saarinen-designed TWA terminal as the lobby, with two new seven-story buildings that contain the guest rooms located between Terminal 5 and the historical landmark, and all are connected via old flight tubes as well as a new underground event center. But building a place for travelers to sleep at John F. Kennedy International Airport in New York City came with multiple noise challenges: muffling the sound of road traffic to the west, idling or taxiing aircraft to the east, and planes flying above.
Enter Cerami & Associates, which provided acoustic engineering services on the project, including some of its first acoustic simulations using its in-office sound booth. In 2015, the team went out to JFK and recorded all the noise, from the whine of airplane engines to the honks of cars heading to and from the airport, measure the levels of each sound.
“We were actually able to use those recordings in the simulations” that Cerami presented to the architects and owner, says associate Virginia Demske, an acoustical engineer, during a visit to the firm's office.
"I remember standing with headphones at Cerami ... they'd say, 'Now we'll (simulate) a 747 ... and all you'd here is this 'sssss,'" Richard Southwick of Beyer Blinder Belle Architects & Planners, the hotel's project and preservation architect, recalls outside one of the new hotel room buildings during during a press tour May 22.
Afterward, they looked at different glass assemblies used in past solutions. “That was more of an engineering effort than a technology effort,” Cerami principal Christopher Peltier, project manager for the firm’s work on the hotel, says of how engineers calculated three potential facades.
The first potential façade to be simulated was 4 in. thick. It was composed of a 1-in. laminated glass layer system, 1-in. of air space, another 1-in. laminated glass layer system, 1/2-in. of air space, and then a 1/2-in. laminated glass layer system.
The second option, 4 3/8-in. thick, had several layers of glass with thicknesses of 1/2 in. or less, with a bigger air space in the middle about 3/4-in. wide. The third prospective façade was the fattest, at 4 15/16 in., somewhat similar in makeup to the second.
Even these simplified numbers can seem confusing, so delivering a full report to the client came with some worries over information overload. That’s where the sound booth came in. By presenting an acoustical demonstration of how three options fare, clients can instantly grasp what the figures say.
“Instead of discussing abstract sound ratings, numbers, and data points, Cerami was able to provide an experiential session, allowing us to determine just how quiet these guest rooms could be, and how to get there,” says Lubrano Ciavarra Architects’ Anne Marie Lubrano, architect of the hotel's new buildings.
“My reaction?” Lubrano adds. “Wow! This is the best way to truly communicate to clients the impact of acoustic design.”
Indeed, when ENR visited Cerami to hear the same acoustic demonstration, simulation 1 was the clear best option.
“The most important [result] was having the designers and ownership understand what they were going to buy,” Demske says. She explains that once the project team realized what was the most effective solution within budget, Cerami could tweak the chosen façade accordingly. Connecticut-based fabricator Fabbrica made the glass façade.
The project had numerous other construction challenges. For example, the conference center, which has 41 meeting rooms and a 7000-sq-ft banquet hall, is 29 ft below grade, and the team spent several months pumping out water at the low-elevation site. The water contained a lot of iron, Southwick recalls, which had to be taken out before being removed to the sewers and into the bay.
In the subterranean event space during the press tour, there's no dankness or other hint of the water woes. Indeed, the entire hotel is surprisingly quiet — not just below ground, but also in the lobby and, of course, the guest rooms — a testament to Cerami's work.
The TWA Hotel job was “one of our first projects using” a sound booth demo, Peltier says.
Lubrano says her firm considered using acoustical engineer with a similar setup for the TWA Hotel project. She adds: “It should be the standard if it’s not already.”











Post a comment to this article
Report Abusive Comment