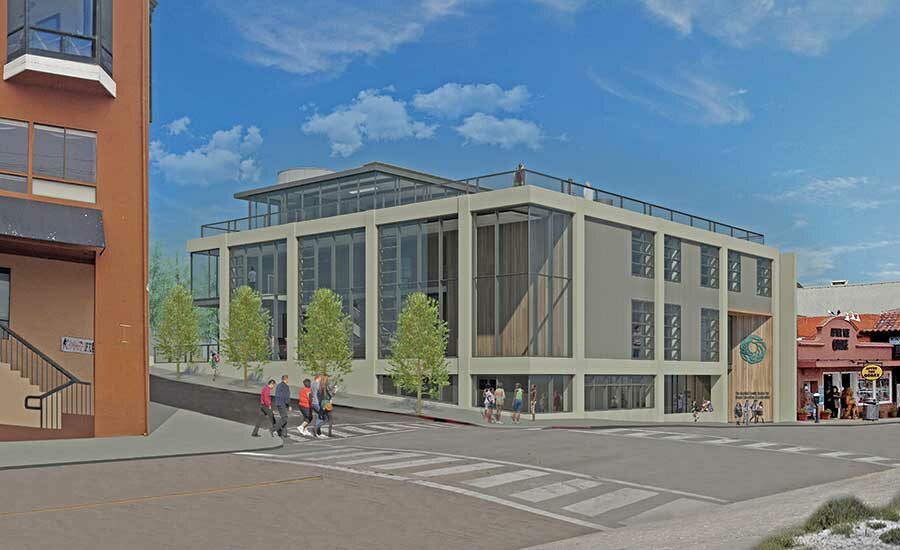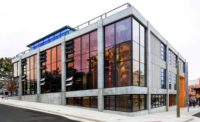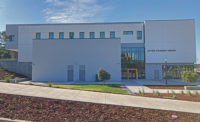Like its world-famous parent two blocks away, Monterey Bay Aquarium’s $42-million education center now under construction on Cannery Row depends on the quality of its seawater.
Unlike the aquarium’s massive water tanks, which are fed by ocean water, the compact 25,500-sq-ft center’s eight 200-gallon saltwater tanks will be part of a closed system, with water trucked in and processed to maintain the correct temperature and conditions. The LEED Gold center is scheduled to open in June.
Careful planning and creative use of virtual design by the joint partnership of Blach Construction and MCA Architects allowed the team to squeeze in classroom, office and event space as well as the complex, looped seawater system into the Bechtel Family Center for Ocean Education and Leadership facility.
Stephen Lyon, planning and construction special projects manager for Monterey Bay Aquarium, explained the importance of maintaining ideal conditions for the inner tidal creatures that will populate the learning tanks. “There are no quick fixes if it gets out of whack,” he said.
The Bechtel center’s first-floor public space welcomes visitors, while the second floor houses classroom spaces, topped by third-floor open office space and rooftop event space. The building’s electric traction elevator uses less space compared with hydraulic elevators, which would have required digging into the rock to house a motor. The turret housing the elevator resembles a massive aluminum can, a nod to the site’s former use as a canned sardine warehouse.
Testing The Waters
The Bechtel center’s water filtration system is a scaled-down version of the life systems support of the main aquarium’s animal research facility. Because of the expense and regulatory permit challenges associated with water intake or discharge near the center’s location, which includes a federal sanctuary bordering a state area of special biological significance, the team had to design a closed system. The center couldn’t connect to the local sewage system either, since the Monterey Peninsula reclaims wastewater for use in local agriculture and excess chlorides would be a problem.
“This project would have been extraordinarily difficult without BIM because there was no luxury to make up as you go.”
– Sam Marquez, Project Manager, Blach Construction
The Aquatic Life System Support’s closed water cycle begins with a 3,000-gallon storage tank. Wastewater is pumped through a sand filter, ultraviolet sterilizers and a heat exchanger, then up to the roof where a deaeration tower pulls out waste ammonia and turns it into nitrogen to replicate Monterey Bay conditions. A gravity system of pipes integrated into the design brings the water back down to the lower levels. Sensors and automatic shut-offs kick in if anything is out of balance. Blach MEP director Steve Murphy described it as a chemical, mechanical and biological looped system.
The sand filter is seeded with nitrifying bacteria that consume the waste products from the fish (ammonia NH3) and break it down to nitrite (NO2) and then to nitrate (NO3), which is the least toxic result of the breakdown process on fish. Nitrate accumulation is a function of food input and animal respiration. As the sand filters will be backwashed weekly to the building’s waste seawater reservoir, that waste seawater from the system will be replaced with fresh seawater from another reservoir on site. This new seawater maintains the water chemistry to avoid excessive nitrate in the system or in the final discharge water that leaves the building and is returned to the Aquarium for final processing and discharge back into Monterey Bay.
The UV system ensures that should a plant, animal or food source be introduced that might be contaminated with a harmful pathogen, it would not be spread to the other tanks by a centralized seawater distribution system.
Virtual Action Plan
Making room for the center’s diverse spaces in a four-story concrete building confined in height by building regulations and in size by a busy tourist street and bike path required careful planning. The facility is built into the side of a granite slope stabilized with shotcrete.
The project team used BIM and robotic layout combined with virtual design and construction scans of the underground drainage system. Floor-by-floor rebar and utilities scans were taken prior to concrete slab pouring. This added certainty to a challenging configuration where floor uses were not aligned and columns had to have 2-ft no-penetration buffers and structural engineer review if within 4 ft—a challenge for MEP routing. The 3D map of the MEP layout proved invaluable when changes called for drilling into the slab because contractors could confidently place access portals without cutting into rebar and compromising the support system’s integrity.
“The project would have been extraordinarily difficult without BIM because there was no luxury to make up as you go on this project,” says Sam Marquez, Blach Construction project manager.
Crews used geospacial software to help set the points before concrete was poured, which sped up embedding as many as 800 points on each floor. “It was more accurate and faster than doing it manually and didn’t require drilling into the slab,” says Trent Zane, virtual design and construction manager at Blach. Careful placement of finishes allowed the array of soffits, window seats and floating cloud ceilings to hide drains, sprinklers and wiring, giving the building the clean look that designers intended.
Zane, who is part of a three-person in-house virtual design team, conducted laser scans at the end of the day when the jobsite was clear to save time. The permanent, as-built record is more accurate than a hand-drawn diagram. “This will come in handy as the user has program changes and needs to add equipment,” he said. “It is like an insurance blanket on a complex project.”
Get Smart
Because the facility will house living habitats and exists to advance awareness of environmental sustainability, it had to include back-up power that didn’t rely on fossil fuels such as diesel or natural gas generators.
Instead, a hybrid smart power system of four 36-kw battery stacks—each made up of nine lithium ion battery modules augmented by 21 Sunpower 327-watt monocrystalline photovoltaic modules with a combined system capacity of 6.8 kw—will keep pumps operating for a full 24 hours in case power is lost.
“We looked at a really innovative battery system, but the company went out of business while we were in design so we went with traditional racks of lithium-ion batteries, similar to what is in a Tesla car,” Murphy says. The array allows Monterey Bay Aquarium operators to participate in PG&E’s self-generation incentive program.
The top floor is 1,500 sq ft of event space fronted by bird-friendly glass that incorporates a patterned, UV reflective coating that is visible to birds to keep them from flying into it. Its 10-ft height was dictated by the 36-ft overall height limit above Cannery Row required by the city. It is cooled by an efficient variant refrigerant flow HVAC system that is sufficient year-round. LED lights can be adjusted to be warmer or cooler based on time of day and type of use.
A rooftop garden irrigated with captured rainwater and recycled through the building will relieve pressure on the storm drainage system.
Additionally, the ocean-facing side of the building is clad in custom windows that can be opened remotely with sensor-activated levers to welcome the breezes and bring views into the space.
From the groundbreaking in winter 2017 until the final Forest Stewardship Council-certified, sound-reducing white oak slats are added this spring, the team diverted more than 75% of waste through sorting and separating. This included demolition of the previous structure and limiting materials brought on site as part of the LEED-certification requirements for construction operations.










Post a comment to this article
Report Abusive Comment