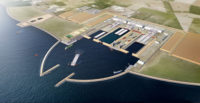...beam system supported on steel tree-columns for gravity and lateral loads. The trees’ three branches are made from steel pipes.
The terminal’s foundation consists of 3,000 30-m-long piles, in both tension and compression. Along the perimeter are cast-in-place auger piles, selected to avoid construction vibrations that might have affected adjacent buildings. The remainder are precast-concrete piles. The foundation wall is 1 m thick. The basement has a 1.2-m-thick continuous pile cap and a pressure slab to resist hydrostatic pressure of about 9.8 tons per sq m. “The water wants to push the box up,” says Jing.
There is a flood wall in front of the project’s property line. The top elevation of the flood wall is at 5.5 m, which is 2 m higher than the river at high tide. The designed ground-level elevation is at 7.5 m above sea level. The design includes flood protection, says the engineer.
The main concrete structure is based on 12-ft-sq column grids. The roof-design load is 400 psf. There is a two-way beam-supported slab system that supports the loads of the soil, which is 1 m to 1.5 m deep. The engineer introduced upturned beam construction to maximize the clear height of the uppermost level of the terminal.
Concurrent with piling work, Shanghai Port started to rebuild the new deck and new flood wall that runs in front of the terminal project’s property line, 15 m in from the bulkhead. For the deep and expansive excavation, general contractor and concrete contractor Shanghai Construction Group General Co. used bottom-up construction. Once piling was complete, perimeter sheeting consisting of concrete secant piles began, followed by shoring and bracing of the sheeting wall at the existing grade. Workers then cast, also at grade, a reinforced-concrete two-way braced-beam system with intermediate vertical temporary shoring towers to support it. Once the first braced-beam system reached design strength, workers started to remove the soil to the first level under grade.
The second level of shoring and bracing started after the excavation was completed to the first level below grade. The sequence was then repeated for the rest of the underground structure. Dewatering started when the excavation reached the water table.
When the excavation was completed, concrete construction started on the lowest-level mat slab, followed by perimeter foundation walls, interior columns and shear walls from the bottom up, level by level. Once a level of floor construction was completed, workers removed temporary shoring and bracing system at that level. The same construction procedure was repeated level by level, until the ground-floor slab and bridge was constructed.
At each level, workers left out 1-m-wide construction joints, to minimize concrete shrinkage, says the engineer. The strips were cast when the concrete slabs were poured at the level above.
To keep water from leaking into the building, workers cast a 75-mm-thick mud slab under the mat and installed a 100-mm-thick layer of gravel between the mat and the finish topping slab. Any water infiltration is collected through the gravel layer and drained to sump pits. To handle water leaks from the perimeter walls, workers cast a secondary, 200-mm-thick nonbearing wall, 300 mm away from the inner face of the perimeter wall. Water leaks from the outer wall are collected in the cavity and pumped out.
Tight Tolerances for Bubble Observatory
In contrast to the heavy-construction approach for the terminal structure, erection of the steel-framed bubble observatory, in plain sight, called for extreme precision. The bubble’s roof framing is a single-layer, long-span, steel-pipe shell. The back portion of the bubble, which is the stair and elevator core, is a conventional steel-braced frame, with straight members. The rest of the roughly 80-m x 35-m bubble, which is 20 m from bottom to top and contains four levels, is a steel shell structure consisting of a “grid” of generally vertical radial pipe arches and horizontal hoops. There is a third continuous hoop, made from girders, to help prevent progressive collapse, says Weidlinger. At the base is a perimeter ring beam.
It was difficult to meet the maximum erection tolerances of 10 mm in three directions at every working joint, says the engineer.
The irregular, bulbous form sits 10 m above the park on tapered-steel legs, both single and V-columns, and cantilevers on four sides from 3 m to 4 m. At the base of each column is a bridge bearing for seismic and temperature control, says Jing. The bearing is free to rotate but is constrained for all horizontal and vertical movements. There is an allowance for one degree of rotation from the design position.
During wind-tunnel tests at Tonji University in Shanghai, loads from 36 directions were applied to the shell. Shanghai is in seismic region 6, but the shell was designed for region 7, which is equivalent to seismic...



Post a comment to this article
Report Abusive Comment