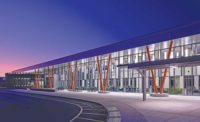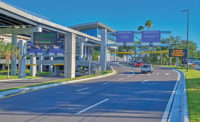Cade Museum For Creativity and Invention
Gainesville, Fla.
Best Project, Small Project
Key Players
Owner: Cade Foundation
Lead Design Firm: GWWO Architects
Construction Manager: Oelrich Construction
Civil Engineer: JBrown Professional Group
Structural Engineer: Thornton Tomasetti
MEP Engineer: Henry Adams LLC
Landscape Architect: S&ME Co.
For the design and construction team building the Cade Museum for Creativity and Invention in Gainesville, Fla., the relatively small but complex project’s name aptly reflected what it would take to successfully deliver the $9.3-million contract—plenty of creativity and invention. From the facility’s cylindrical rotunda and connecting geometric wings to the unusual, last-stage phasing of placing the building’s concrete slab, the Cade project appropriately demanded imaginative critical thinking of its builders.
Named for Dr. James Robert Cade, a professor of renal medicine at the University of Florida—and, more famously, the lead inventor of the sports drink Gatorade—the museum celebrates its two namesake concepts.
The Cade’s design was partly influenced by the Fibonacci series, an integer sequence where each number after the first two is the sum of the two preceding numbers—such as 1, 2, 3, 5, 8, 13, 21 …—that maintain a constant ratio to each other. The ratio can occur naturally, as in a nautilus shell’s spiral, for example.
The vision for the museum was for it to be “a dynamic intersection of people and ideas” that “would fulfill our mission to transform communities through inspiring future inventors, entrepreneurs and visionaries,” says Stephanie Bailes, the Cade’s executive director. The 25,474-sq-ft museum features interactive exhibits, temporary exhibit space, a hands-on Creativity Lab and Fab Lab, a gift shop, an outdoor educational terrace and sculpture garden.
The project is the brainchild of Phoebe Miles, the daughter of Dr. Cade and also the museum’s founder, according to all parties interviewed by ENR. Specifically, it was Miles who suggested—after the project team had already been selected—the concept of the Fibonacci sequence as a possible additional design influence, says Alan Reed, principal with GWWO Architects, Baltimore.
While the finished product closely approximates GWWO’s original design, Reed says the architect’s embracing of the Fibonacci sequence “added an additional level of meaning to the building.”
With that in mind, Reed says, “A building that grows organically from the middle made sense to us.” GWWO’s design for the Cade emphasized a central space that then branches out, extending with a ratio resulting in a nautilus shell-shaped structure.
The designers also used the Fibonacci sequence to arrange the facility’s proportions of rooms and elevations. While incorporating Fibonacci into the design was a challenge, Reed says, “It worked quite well with the original design.”
How to build the Cade’s circular structure was the first head-scratcher, says Ivan Oelrich, president of Oelrich Construction, Jonesville, Fla.
After much brainstorming, “We finally realized that all we needed was a good point in the middle to start pulling everything from,” Oelrich says. On site, contractors guarded that point like “sacred ground” until the building’s structural steel frame was in place. At that point, the project “turned into a normal job,” Oelrich says.
But that work was hardly straightforward. Working in a clockwise manner, crews constructed the structural steel rotunda of 10 vertical columns and several horizontal radius beams.
Intricate Design
At the Cade’s center lies the building’s rotunda, which features exposed, hot-forged steel that was cold-formed into radius beams. As a consequence of having to use heavy equipment to erect numerous components at high levels, Oelrich opted to place the building’s center concrete slab near the end of the project.
The building is clad in pressurized 1-in.-thick glazing with inert argon glass. The low-E coating helps reduce UV ray reflection and minimizes the building’s radiant heat gain.
The structure’s exterior insulated finish system, or EIFS, is coated with metallic copper paint and encircled with 1/8-in.-thick perforated aluminum architectural paneling. That last component, says Reed, is an example of a cost-effective material choice that helped the team meet the owner’s budget.
Throughout, exposed structures abound. Again, that was a conscious design choice, says Reed. “Exposing the structure and the connections seems to make sense for this idea of creativity.”
A signature component of the Cade Museum is its skylight oculus ring, which symbolically “opens the space to the universe and all experiences beyond the museum,” states the contractor’s contest entry. Itself a mesmerizing synthesis of design and construction, the lofty structure extols the virtues of necessity, curiosity, serendipity, iteration and imagination. Designed to fit together “like a wedding band,” the component took four weeks of hand welding to develop, says the contractor.
Anticipating future growth, the current Cade was designed to expand both vertically and horizontally via steel connection points embedded in the superstructure. The intent is to allow expansion that mimics organic growth.
“Hopefully it will never look like a building that was created and then has an addition to it,” Reed says. “It will always look like a complete building. It will grow like your brain grows.”
In the end, says Bailes, the new facility is delivering on the museum’s mission of inspiring future generations. Remarking on her own experience of watching a group of local schoolchildren—a significant percentage of whom grow up in poverty—walk into the museum and gasp at the sight of the oculus ring, Bailes said she heard their sound “resonate” in the space, audible evidence of the facility’s inspirational essence.
Like the children, she says, “This building has really opened my eyes.”
Mission accomplished.








Post a comment to this article
Report Abusive Comment