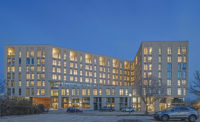The Stanley Pavilion
Estes Park, Colo.
Award of Merit
Owner: Grand Heritage Hotel Group
Lead Design Firm: Lodestone Design Group
General Contractor: Saunders Heath
Structural Engineer: JVA Inc.
Civil Engineer: Van Horn Engineering & Surveying Inc.
Mechanical Engineer: Integrated Mechanical LLC
Electrical Engineer: SRB Consulting Engineering
The 25,504-sq-ft Stanley Pavilion is built into a granite boulder formation on the grounds of the historic Stanley Hotel in Estes Park, Colo. The ballrooms can hold up to 1,300 guests. There’s also a 300-seat amphitheater with a hydraulic glass door that opens onto beautiful views of a granite rock-wall sculpture and Rocky Mountain National Park. The building can host a variety of events, including weddings, concerts, corporate functions and comedy shows.
Building at the threshold of Rocky Mountain National Park throughout two winter seasons was no easy assignment. The project was also surrounded by granite boulder formations that limited access and staging areas. Finally, a 55-ton boulder that sat above a townhome and below the project site required stabilization before blasting could take place for the basement and building foundations.
Related Article: ENR Mountain States Best Projects 2018: A Healthy Mix of Public and Private Projects Garner This Year's Top Awards





Post a comment to this article
Report Abusive Comment