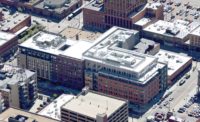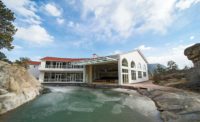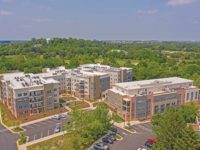2022 ENR Mountain States Best Projects
Award of Merit Residential/Hospitality: The Hearth on Broad

Photo by Gabe Border
The Hearth on Broad
Boise
Award of Merit
Submitted By: Engineered Structures Inc. (ESI)
Owner: The Cartee Project LLC
Lead Design Firm: Holst Architecture Inc.
General Contractor: Engineered Structures Inc. (ESI)
Civil Engineer: T-O Engineers
Structural Engineer: Axiom PLLC
MEP Engineer: MFIA Inc. Consulting Engineers
This eight-story, 222,000-sq-ft apartment community provides 161 homes and 5,000 sq ft of retail/restaurant space in the heart of downtown Boise. The podium-style construction includes post-tension concrete decks from the basement up to the fourth floor, with wood frame construction on remaining levels. Its Z-shaped design diverges from the typical block-style buildings of Boise and provides every unit with views of mountains, parks and downtown.
The team had to resequence work several times to keep the project progressing due to high summer temperatures that affected floor installation as well as supply-chain issues that delayed windows by nine months and appliances by a year. The project team used 3D cameras to document the project, both inside and out, in multiple phases. As trade partner questions arose, the team could quickly reference imagery from the cameras to mitigate any uncertainty. Strong relationships among the trade partners allowed for completion of unexposed portions of the building where possible, keeping the project on track.




