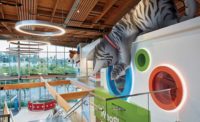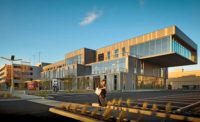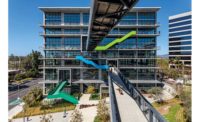NVIDIA Headquarters
Santa Clara, Calif.
Best Project
Owner: NVIDIA
Lead Design Firm: Gensler
General Contractor: Devcon Construction
Civil Engineer: Kier & Wright Civil Engineers & Surveyors Inc.
Structural Engineer: Nishkian Menninger
MEP: Taylor Engineering
Lighting Design: Horton Lees Brogden Lighting Design
Taking a cue from computer chip design, NVIDIA’s triangular campus headquarters encourages collaboration among its 2,500 employees in 500,000 sq ft of space spread across two floors.
The building’s center is an atrium-like core, or “heart,” where all amenities, conference rooms, and restrooms are clustered together. Its floor plates maximize the opportunities for employees to connect, ensuring that no employee work space is more than 65 ft from daylight. Limiting the number of floors was also a priority for encouraging employees to interact. A mezzanine tops the building’s “heart” with lounges, a library, and other social spaces. The building’s main entry and reception area are located on the ground floor, connecting to two below-grade parking levels that are lit with daylight from the massive central skylight high above.
The undulating roof contains an asymmetrical pattern of skylights, designed with the aid of a custom version of NVIDIA’s gaming software. Designers collaborated with NVIDIA to develop a “ray-tracing” tool to determine the angles and behavior of light, and this data was used to create a virtual reality experience of standing inside the building.
The project team’s choice of materials and crafting techniques combined nature and technology. NVIDIA’s reception desk is carved from a single slab of marble sourced from Greece but was designed digitally and created with a computer-controlled machine.
The project team also used aerial drones to monitor site logistics and coordinate paths of travel for equipment, deliveries and material storage. Workers also used footage to document the contents of concrete slabs, including post-tension cabling. That footage, in conjunction with X-rays, could be referenced when coordinating deck penetrations after the concrete cured. This assured that no subsurface objects, including electrical conduits and piping, were compromised or damaged.
Back to "ENR California Best Projects 2018: Region's Best Work Shines With Creativity"







Post a comment to this article
Report Abusive Comment