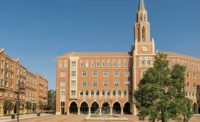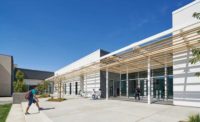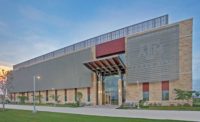Biola University - Alton and Lydia Lim Center for Science, Technology and Health
La Mirada, Calif.
Award of Merit
Owner: Biola University
Lead Design Firm: Gensler
General Contractor: C.W. Driver
Civil Engineer: Sessions Consulting Engineers
Structural Engineer: Saiful Bouquet
MEP Engineer: tk1sc
At 91,200 sq ft, the Alton and Lydia Lim Center triples Biola University’s space for its science, technology and health programs. The LEED Silver building contains five lecture classrooms along with 28 laboratories. The center features a nursing simulation lab and a transmission electron microscope lab, and is designed with a structural steel frame to provide the stiffness required to protect sensitive instruments. The team saved $5.9 million by providing alternatives to the specified mechanical equipment and exterior and interior finishes. Placing the complex piping and ductwork in the tight spaces of a concrete-and-steel science building with low ceilings required team coordination. To create open teaching labs, the MEP and protection piping was placed in the building’s small corridors. The design called for acoustical ceilings covering only half of the hallways, exposing pipes and ductwork over the ceiling panels. Cooperation between designers and MEPF contractors allowed the team to incorporate the piping and ductwork into the building’s appearance.
Back to "ENR California Best Projects 2018: Region's Best Work Shines With Creativity"





Post a comment to this article
Report Abusive Comment