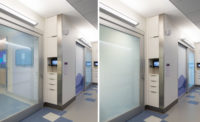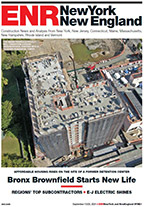Life Sciences Construction: Challenges and Opportunities for New York

Nancy J. Kelley — president and CEO of Nancy J. Kelly + Associates, which builds projects for science and medical clients — takes charge of closing remarks at the Life Sciences Symposium to a crowd of architects, engineers, contractors and real estate professionals. PHOTO BY GREG MORRIS
Scientific laboratories and offices are a big revenue opportunity in the region, most panelists and attendees agreed at the Life Sciences 2018 Real Estate Development Symposium in New York City on June 12. The event was held in June just before the American Institute of Architects annual national meetup.
It’s especially lucrative in New York City, where Mayor Bill De Blasio’s LifeSci NYC initiative sets aside $300 million to developers for tax abatement when they build life science spaces, and another $100 million in capital spending to create an innovation hub.
True, it’s not easy to renovate old buildings for these tenants. Ventilation, climate control, ceiling heights and energy efficiency are among the traditional challenges of “wet labs” — where researchers handle chemicals, biological organisms and other “wet” materials, and which require more square footage.
And for such clients, as Blake Adair, chief of staff of biomedical engineering firm Epibone told the crowd, “It wouldn’t work to have the C-suite far from the development team.”
Still, science organizations want to evolve their workplaces, like having collaborative spaces where researchers can discuss projects, have lunch together or take breaks from the lab.
“Life science spaces are going to be much different from today’s,” said event host Nancy J. Kelley, president and CEO of Nancy J. Kelley + Associates, which builds projects for science and medical clients.
“Scientists don’t spend all their time in labs. They’ve got to contemplate, collaborate and recharge,” said Steven Gifford, principal at architecture firm Perkins Eastman. “Gone are the days of fixed walls; it’s all about moveable [spaces] and transparency.”
Other challenges, Gifford said, include the fact that labs need to be designed to be particularly energy efficient, since they are so energy intensive; and that mechanical systems need to be replaced every 30 to 40 years, so buildings should be designed to accommodate those changeouts. As far as ventilation, he said builders in New York “have been very adaptive,” creating systems that collect exhaust at the top of the building and “rocket it out.”
There’s no need to build a lab from scratch, as plenty of developers can brag success with adaptive reuse — good news for developers in New York City who want to court life science clients.
“There are a lot of ways of repurposing buildings,” said Brian Aronne, senior vice president and project executive at Hunter Roberts Construction Group, which converted an office building at 101 Sixth Ave. in lower Manhattan into the New York Genome Center in lower Manhattan.
“We worked with low ceiling heights by exposing ductwork and having no hung ceilings,” Aronne said. Builders also created a vertical shaftway to get to the roof, negotiating with the landlord to do so.
Lois Mate, an associate partner at Ennead Architects, explained how the firm worked with the New York Stem Cell Foundation on a new 40,000 sq ft facility on the far west side of NYC, at 619 W. 54 St., which was originally built in the 1920s.
“It had been a movie [editing facility] for Warner Bros.,” with small floor-to floor heights, Mate recalled. “We got the full third floor for labs, and worked around pipes of above tenant … We have ceilings in central lab but none over work stations … [and] drip pans by pipes, and also chilled beams.” The foundation opened its doors in January 2017, and it soon “became a model for other life science uses there,” she said.





