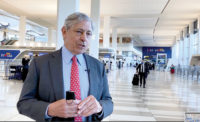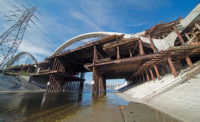Before the 3,500-ft-long Sixth Street Viaduct got demolished in February 2016, the city of Los Angeles marked its pending demise with a series of free civic events, including live music and a screening of “Grease.” Later, Angelenos took home 1,300 concrete remnants of it as keepsakes, recalls Mary Nemick, spokeswoman for the Los Angeles Bureau of Engineering. “There was a lot of emotional attachment to that viaduct,” she says. “We spent a lot of time talking to the public about why we had to [demolish] it.”
The reason was alkali silica reaction, a form of concrete “cancer” that began plaguing the 46-ft-wide, four-lane structure just two decades after its completion in 1932. That, along with a now functionally obsolete design and seismic vulnerability, made it necessary to take it down after years of serving as a backdrop for scores of movies, music videos and TV commercials as well as a link between the downtown arts district and the East LA neighborhood of Boyle Heights.
Rising in its place is a structure that the city hopes will be even more iconic—one consisting of 10 pairs of continuous arches framing the roadway, creating a sinuous profile as the 3,060-ft-long, 100-ft-wide viaduct soars over the 101 Freeway, several railroads, the LA River and the arts district.
Dubbed the Ribbon of Light, the new viaduct is designed to be a destination as well as a multimodal link and a driving force in transforming the urban landscape, according to Michael Maltzan, the architect on the design team led by HNTB Corp., which won the city competition in 2012. Construction is expected to be completed in 2020.
The unique design has brought with it unique construction challenges—requiring falsework not only supporting the new deck, but falsework on the deck supporting the 80-ft-wide, 30-ft-tall Y-shaped columns that will support the arches, and the use of customized lock-up devices to support each column during construction, eventually serving as shear keys in case of a seismic event.
Since the structure is unique, the construction manager/general contractor (CM/GC) team of Skanska USA Civil and Stacy and Witbeck (SSW) couldn’t just follow the falsework design manual from the California Dept. of Transportation, notes Scott Kilgore, project engineer with Skanska. “Early on in the design phase, we thought it wise to create design criteria for the falsework specific to this. We created a 50-page document to engage the city’s review early on. This structure had a lot of design components—we were in uncharted waters in a couple of aspects.”
Conceiving the Design
“Initially, we worked on several concepts containing cable-stayed, extradosed or arch main span with girder type bridges for the approaches, but none of us were happy with them.” says Terence Pao, HNTB project manager. “They lacked the sense of connection between the two very different neighborhoods we were looking to create, and didn’t fit into the existing cityscape.”
The HNTB team decided on a concrete viaduct, which provides a continuous structure using the most common and economical building material in California, says Pao. Working with Maltzan and architect Poul Ove Jensen, the idea of the ribbon of arches was conceived, he adds. “It checked all the boxes, for both form and function.”
There will be five pedestrian stairways along the length of the viaduct connecting the bridge level with the ground. There will be two bike ramps and a footpath linking the LA River to a future plaza in the arts district.
The team was among six out of nine to be shortlisted and one of three given a stipend for further design. Following a four-month discussion with community members, a city design aesthetics committee chose the team’s design.
Demolition of the old viaduct took place over a 40-hour period in which the 101 Freeway was shut down entirely, marked by an awareness campaign that included Mayor Eric Garcetti doing a “Slow Jam” rap as a PSA to inform motorists. An estimated 48,000 cu yd of concrete, 1,245 tons of structural steel and 4,200 tons of rebar were hauled away.
Julie Allen, principal civil engineer with the city, notes that the old viaduct is the only city bridge that suffered from the alkali silica reaction because it used a certain kind of aggregate that caused the chemical reaction. The replacement, a $482-million undertaking, is the largest of its kind for the city, she says.
The project scope includes demolishing 13 buildings, relocating five systems of overhead power lines and improving 10 local street intersections. The city will also create a 12-acre park beneath the viaduct.
The viaduct is supported on 10-ft-dia cast-in-drilled-hole piles up to 165 ft deep. The 10 arch spans will each be about 300 ft long, with 388 hanger cables and post-tensioning in edge girders and floor beams.
Crews are well underway with concrete pours of up to 200 cu yd each for the Y-shaped columns that will support the arches. “They are now up in the air and making a mark,” says Shannon Tynan, SSW field engineer.
Falsework Flair
The project requires 27 million lb of falsework, says Troy Neuenswander, SSW project executive. “Normally on a box girder we put up the falsework, pour the box frames and deck, then remove the falsework,” he says. “Here, we will be pouring the transverse floor beams with huge edge girders, then post-tension that with the falsework still up. Then we build the arches. We can’t drop that falsework until after the cabling has been done.”
To help keep the columns stable during construction, large steel plates and bolts are embedded into their tops and bottom. Once the deck and transverse and edge girders are formed and placed, crews will erect falsework on top of the bridge for the arches, Neuenswaner adds. “We discovered during preconstruction that as the bridge is post-tensioned transversely, the loading transfers from the falsework to the outside edge girders. So we had to double up the falsework under the edge girders.”
The falsework that will sit on top of the deck will be partially supported by falsework below the deck, says Nathan Reiland, Skanska engineer. Engineers had to account for future soil settlement in determining the bent heights and deal with numerous constraints. “We span over the 101 Freeway on the eastern side of the bridge, about 80 feet,” says Kilgore. “Heading west, the viaduct crosses over nine railroad tracks. Directly after that is LA River, about 300 feet from bank to bank. Then there’s another railroad corridor. Availability of ground space for temporary supports was minimal.”
Crews encountered obstacles when installing those supports, Kilgore notes. “We drove piles into the riverbanks to create platforms for drilling equipment. The banks were littered with old debris and cobble and manmade objects,” he says. “There were huge pieces of steel slag. We did a lot of soil testing to prove that the soil can support upward of 10,000 pounds per square foot. We had sandy, stiff soils to work with, so that was good.”
Seismic Development
The city wanted the viaduct to meet heightened seismic criteria of low ductility and a 100-year service life. However, there is a lack of well-established seismic criteria for unbraced and canted arch ribs, notes HNTB’s Pao. “The design concept eventually moved to the use of seismic isolation, with friction-pendulum bearings. This permitted the use of a fully continuous structure with expansion joints at abutments only.”
Earthquake Protection Systems (EPS) developed and patented the friction-pendulum bearings that provide a secondary ductile system supplementing isolation, as recommended by Caltrans. Earthquake Protection Systems (EPS) of Vallejo, Calif., developed and patented friction-pendulum bearings as well as the second-generation triple-pendulum bearings that will rapidly stiffen after an earthquake, allowing for the activation of the secondary system.
But since the superstructure is now “isolated” from the substructure, “you now have to stabilize it during construction, because those bearings rely on structural continuity,” notes Tobias Petschke, senior bridge engineer with COWI, the erection engineer. “We had to design devices to stabilize those bearings during construction. We hadn’t come across such a long jointless bridge before.”
COWI designed lock-up devices that hold the Y bents in place during construction. “They are also versatile because they willl serve later on as shear keys to maintain the bridge in position,” Petschke notes.
Shear keys will accommodate anticipated changes in the alignment of the continuous cast-in-place structure due to creep and shrinkage over 10 years, notes Allen. “The bearings are offset by several inches in any direction depending on the calculated movement.”
Pao notes that without intermediate expansion joints, the edge girders, which are also the tension ties for the arch spans, are continuously post-tensioned throughout all 10 arch spans using tendon couplers. “Although these couplers have been occasionally used in Europe, they are a first for a California bridge,” Pao says.
The construction team expected to hit a peak of 120 onsite crew members this fall. “We’re currently working working six days a week in double shifts, with special shifts around the railroads,” says Andrew Bench, project manager with the team. Next year, the iconic arches will begin to take shape. Ultimately, the viaduct will have lights embedded in the barrier railing, and the arches will incline outward from the cable-supported deck.
“We’re replacing an iconic structure, so it required flair,” says Reiland.









Post a comment to this article
Report Abusive Comment