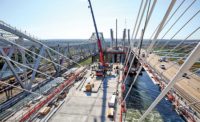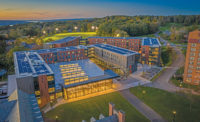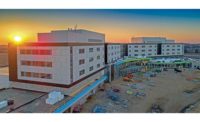Fitting a $1.3-billion, 17-story ambulatory care center in a thicket of hospital and medical facilities on Manhattan’s Upper East Side was only the first challenge for New York-Presbyterian Hospital. The design and construction team for the new David H. Koch Center, which partially opened April 30, had even loftier objectives: re-imagining the basic patient experience and making the facility highly adaptable for future advances in medical procedures, practices and technologies.
The result is an eclectic 740,000-sq-ft structure—named for business magnate, hospital board member and $100-million donor David Koch—that offers outpatient surgery, interventional radiology, diagnostic imaging, infusion services and an integrative health unit. Construction continues on its top five floors to complete the Alexandra Cohen Hospital for Women and Newborns in 2020.
Separately, the nearby Memorial Sloan Kettering cancer treatment complex is set to finish next year. Called the David H. Koch Center for Cancer Care, it is a 23-story outpatient facility that includes $150 million from its namesake, also a Sloan Kettering board member.
For New York-Presbyterian, the easiest task was one that vexes most projects: finding a site. It was able to relocate occupants of a staff housing facility next to its main campus into a new building on First Avenue, freeing up the property on York Avenue between 68th and 69th streets, says Joe Ienuso, the hospital’s group senior vice president of facilities and real estate. “We were in a great position to repurpose the site,” he says.
But once the project team broke ground, it faced classic Manhattan difficulties such as minimizing the structure’s impact on neighboring properties, which included other health facilities providing patient care, and handling unexpected underground features. An equally big internal challenge was ensuring that any foundation changes did not alter the structural layout of the main hospital building or its medical facility objectives.
“Establishing our design priorities at the outset—to use the full floor plate in order to achieve the clinical design we needed—drove our approach,” says Erin Nunes Cooper, associate principal and senior project manager at design firm Ballinger, which partnered on the design with HOK and Pei Cobb Freed & Partners.
The facility’s exacting space requirements were among the biggest challenges, says Stephen Szycher, principal at Thornton Tomasetti, the Koch Center’s structural engineer. To accommodate design goals to minimize interior columns and create flexible, easily reprogrammed spaces on the 42,000-sq-ft floor plates, the team had to stick with its planned long-span structural system on the upper floors and make a great effort below grade to ensure the foundation’s limitations did not ripple upward.
“Part of the challenge was the geometry of the site —trying to have the perimeter walls fit with columns and with adjacent sites, where basements and foundation walls were not exactly on property lines,” he says. “There were a lot of things we did to be good neighbors to accommodate adjacent properties: columns we picked up eccentrically, cantilevering—understanding and putting the right systems in place.”
The adjustments included various changes to caisson placement, especially to accommodate five sub-cellars of the nearby Memorial Sloan Kettering facility, says James Rengstl, general superintendent at Turner Construction, the project’s construction manager.
“We had to shift gears,” he says. “We ended up installing caissons that dispersed our foundation loads to beneath their structure. That design evolved—we had shifted some locations of the caissons, and we had to install grade beams, which basically dealt with loads that were off-centered during the foundation phase.”
The overarching goal was to not compromise on the larger design, Szycher adds. “We did not let any of the foundation gymnastics impact the structural layout and medical plan above,” he says.
Multipurpose Facility
Conceptual planning of the facility’s goals to reinvent the outpatient experience started in 2011, and building design was underway by 2013, says Amy Beckman, principal and senior project manager at HOK. Groundbreaking happened in 2014, with Syska Hennessy Group on board as mechanical, electrical and plumbing (MEP) and fire protection engineer; Turner as construction manager; and Peter J. Romano and Co. as project manager.
The ambulatory care unit features a 40-ft-high lobby, a café and a wellness center on the lower floors; medical procedure, surgery, testing and patient spaces on the middle floors; and mechanical and kitchen equipment on the higher floors. All of that will be topped by the 220,000-sq-ft women’s and newborn’s hospital, on which interior construction continues. It will feature 75 private rooms, 60 neonatal intensive care bassinets, 16 labor and delivery rooms and five caesarean-section operative suites.
The ambulatory care and outpatient center—which will treat cancer as well as digestive, eye and other conditions—has 12 operating suites, six interventional radiology procedure rooms and 11 endoscopic procedure rooms, including one outfitted especially for breast surgery. Radiation oncology services will be housed on the fourth floor, not in a dark basement as is the typical placement.
The center has an advanced MRI/PET/angiography suite that houses high-end imaging equipment, such as fluoroscopy, ultrasound and rotational scanning machines, as well as three linear accelerators, including New York state’s first MRI-guided linear accelerator that enables precision radiation treatment of tumors. Patient rooms and staff desks are located strategically throughout the facility to ease navigation and access to particular treatments, Beckman says.
Clear Navigation, Free Space
The goal to improve patient and staff experiences was a major orienting focus for the design, leading to extensive planning to optimize navigation, operational efficiency and siting of procedure, surgery, staff and patient rooms, Nunes Cooper says. “Our goal was to ... reduce anxiety for patients and their families,” she says.
Improving the navigation experience of ambulatory surgery involved simplifying intrabuilding travel, with an emphasis on patients and families being able to use the same room all day as a hub, and having it located close to nurses’ stations and to patients’ corresponding procedure or testing spaces, Ienuso says.
The design also uses city streets and natural light as orienting elements and has different staff and patient hallways. This helps patients avoid the typical hospital experience of wandering through endless corridors, Beckman says. “A lot of thought went into the choreography of movement so that patients are not faced with unnecessary decision making in a confusing setting,” she says. “The building suggests where you move to next.”
The team pushed to achieve those goals with a long-span structural system, tall floor-to-floor heights and minimal, optimal column placement. “We wanted to create clearer zones of unobstructed space, especially in the procedural areas,” Beckman says.
The steel superstructure was a big contributor toward achieving the open areas, allowing 60-ft spans, Szycher says. It gave the design team flexibility on options for column grid lines that would create the best layouts for patient and procedure rooms.
Another design goal was “a strong emphasis on standardization” of layouts and rooms, which will help staff become familiar with different building spaces and have greater flexibility to swap in new treatment programs, equipment or specialties, Nunes Cooper says.
The team chose a grid format that allowed for just 19 columns throughout the structure, helping to achieve adaptability and creation of space templates, she adds.
“We minimized the structural impediments to allow for future adaptation,” Beckman says.
Such features came with the project’s focus on precision, even to ensure exact sizes of rooms and corridors, says Joseph O’Connor, Turner vice president and construction executive. “The design had very strict and tight tolerances—probably beyond industry standards,” he says. “It echoed itself right from the layout of the partitions right through the finishes.”
Supportive Design
Locating the radiation oncology unit on the fourth floor so patients could avoid a depressing basement was another design goal, Nunes Cooper says. Such rooms are usually located below grade because of lead lining and shielding requirements, but the structural design allowed for placement of the three radiation therapy vaults and their protective features on one of the building’s main treatment floors, she explains.
The design accommodated greater concrete thickness, lead blocks, steel shielding and other protective measures on all sides and above and below rooms, Szycher says: “All of those features are hidden in the walls.” Rengstl says that the effort included adding steel beams to ensure the additional measures did not overload the concrete slabs during construction.
That also was an example of the construction team developing complex sequencing arrangements to ensure work on one part of the structure could advance even as nearby areas were at earlier stages. At one point, teams were dividing floors into three zones—completing one so that fit-out and equipment installation could proceed while basic construction continued in other areas, a major logistical challenge, O’Connor explains.
Flexibility and Resilience
The new center also incorporates various elements that promote sustainability, resilience and long-term adaptability. A prime sustainable feature is the building’s green roof, which doubles as a stormwater retention facility that can detain up to 6 in. of water.
In addition, the triple-glazed curtain wall system allows natural light to flow into the building and contributes to energy efficiency and noise reduction; a slatted wood screen reduces solar glare and building heat gain.
The design also put a premium on resilience by locating mechanical, heating and electrical equipment on the 10th and 11th floors to avoid damage from storm surges during extreme weather.
Emergency generators, fuel storage and elevator rooms are also in this central area. Superstorm Sandy coincided in 2012 with the building’s design phase, emphasizing to the team the need to focus on such issues. “We [can] support up to four days of operations if the city grid were to go down,” says Beckman.
Planning Ahead
The design priority of adaptability is intended not just for smaller-scale upgrades, but also for more transformative changes in medical practices in the future, according to Nunes Cooper. For instance, advances in medicine and technology will create more opportunities to allow, in an ambulatory setting, patient treatments for a variety of conditions.
To that end, even the curtain wall serves a purpose, with removable panels on one side of the structure to ease delivery and installation of future equipment and systems, according to Beckman. “We call it a zipper on one side of the building,” she says.
Health care facilities built today need to anticipate how service models, equipment, building infrastructure and staffing requirements will change, Beckman says. “These buildings have 50 years plus of life,” she adds.
Such advances will likely come faster than anyone expects, Nunes Cooper adds. “One of the challenges we face in health care design is that the way it’s delivered is changing at such a rapid pace,” she says. “No one has a perfect crystal ball. The structure really does give the hospital a lot of options to adapt the space.”











Post a comment to this article
Report Abusive Comment