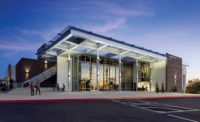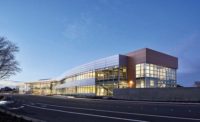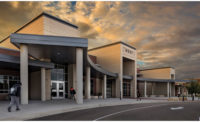Irvine USD, Portola High School
Irvine, Calif.
Region ENR California
K-12 Education
Project Team
Owner Irvine Unified School District
Lead Design Firm HMC Architects
General Contractor C.W. Driver LLC
Civil Engineer Epic Engineers
Structural Engineer RM Byrd & Associates Inc.
The 245,000-sq-ft Portola High School sits on a 43-acre span of the former Marine Corps Air Station El Toro in Irvine, Calif. The facility was designed to meet criteria developed by the Collaborative for High Performance Schools, a California-based nonprofit organization dedicated to improving the quality of K-12 schools within the U.S.
“Portola High is an outstanding example of how focused planning and careful preparation can result in a high-performance education facility that supports student learning and the strategic goals of the district,” says Kevin Wilkeson, principal at HMC Architects.
The project includes 16 buildings throughout the property, divided into three separate components: the north quad, south quad and entry quad. The north quad is dedicated to creative pursuits, with space for electives, music and dance. Within this space is a two-story performing-arts building that features a concert hall, music rooms and black box theater—a simple type of theater typically used by schools due to its versatility. The south quad, geared toward academics, features elevated walkways that connect the four two-story class buildings. The entry quad houses a one-story administrative building as well as the campus center, a space for students to hold meetings, study or work on group projects. The design team envisioned the campus center to mirror a student union similar to those on college campuses.
The design team incorporated the school’s location on a former air base into the project’s aesthetic. Several buildings have roofs meant to mimic the wings of an airplane, while the pedestrian promenade, which connects the athletic side of the campus to the academic area, emulates a runway.
Sustainability is a key component of CHPS criteria and was an important factor in the $125-million project. Environmentally friendly features include a green roof built on top of the student union to harvest the recycled condensation from the building’s air conditioner. Additionally, electrochromic glazing was installed in the administration and performing arts buildings, as well as the campus center, to allow heat and light passing through the windows to be controlled by teachers and students. The team also implemented a nearly paperless system throughout the design and construction process.
The project includes several athletic areas throughout the campus. Outdoors, a lighted stadium is equipped with an all-weather track and synthetic turf field flanked by 1,740-person home bleachers with press box and 1,200-person visitor bleachers. Nearby are tennis and basketball courts as well as varsity and junior varsity softball and baseball fields with adjoining soccer fields. Indoors, there is a gymnasium and a lighted 50-meter competitive swimming pool.
Due to a delay in the purchase of the property, the construction team worked on an accelerated timeline of 19 months, roughly 10 fewer months than typical of this type of project, in order to meet the school district’s completion deadline of August 2016. To achieve this goal, a six-day work week was implemented, and the campus was split into four equal segments, allowing independent construction teams to work simultaneously.
To ensure quality, two architects were brought on full time, and a general foreman was hired to oversee trades such as electric and concrete workers. Teamwork was also strongly prioritized; an on-site scheduler monitored and made real-time adjustments in order to ensure the team was working as efficiently as possible.
Despite the challenges it faced, the construction team had zero OSHA-recordable incidents, which it attributes to a number of precautions, including project-wide monthly safety meetings as well as weekly meetings held by each subcontractor.








Post a comment to this article
Report Abusive Comment