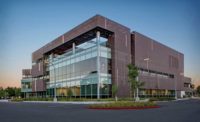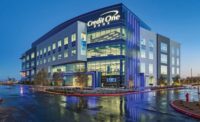American AgCredit Agricultural Center and Headquarters
Santa Rosa, Calif.
Region ENR California
Office/Retail/Mixed Use
Project Team
Owner American AgCredit
Lead Design Firm TLCD Architecture
General Contractor Jim Murphy & Associates
Civil Engineer Breije & Race
Structural Engineer ZFA Structural Engineers
MEP Engineer TEP Engineering
Any preconceived notions about what the American AgCredit Agriculture Center and Headquarters might look like are immediately upended when the Santa Rosa, Calif., building comes into view. The three-story building is clad in zinc, glass and steel and features two segments around an oval-shaped courtyard connected by walkways and three bridges. Inside, the 120,000-sq-ft facility is filled with natural light and accented with a distinctive wine-barrel-stave wall and a two-story cowhide mural.
The building’s function is as liberating as its form. With a raised floor system that houses electrical, power and data systems, the interior has walls and spaces that can be reconfigured over a weekend.
The result is a “highly desirable workspace that is both functional and beautiful,” says Holly Scherette, facilities project coordinator for American AgCredit. “First-time visitors to the building always comment about what an amazing space we have to work in. Everyone knows a great building when they see it.“
Even more impressive was the building’s construction schedule: a mere 18 months with 284,280 worker-hours and not a single lost-time accident.
“The team was clearly working together,” one Best of the Best judge said of the center. “The building is very successful in many ways, especially given the schedule.”
Crews completed the $55.5-million building in 2016 in time for American AgCredit’s 100th anniversary. The team consisted of contractor Jim Murphy & Associates, TLCD Architecture and the owner. “Posturing between team members was nonexistent,” according to the team.
Constantly changing requirements presented challenges, but close collaboration overcame all impediments.
The original design specified a minimalist glass railing concept with its support unconventionally hidden, according to the team. But the need to allow rainwater to drain through the structural base made that objective difficult. The detail was revised four or five times by the team before its final iteration and implementation.
Creating the barrel stave wall was another challenge, says Steve Ronchelli, vice president of Jim Murphy & Associates. The company bought 200 old wine barrels and then dismantled and categorized the staves into eight different sizes. Finish carpenters, using the architect’s specifications, created a wall that is a piece of art, Ronchelli says.
While the team opted not to seek LEED certification, the team kept LEED standards at the forefront of the design and construction. “It’s very green,” says Ronchelli. The raised floors provide for air flow and energy efficiency. Perforated zinc panels over the curtain walls provided shading, and daylight harvesting reduces energy use.
Another big challenge was labor. The Sonoma County site is about 45 minutes north of San Francisco, but the building boom in the Bay Area meant that most of the labor had to come from within the county. “It was a local team effort to get enough manpower to get the buildings built,” Ronchelli says.
The facility houses the company’s national headquarters, a regional branch office and 20,000 sq ft of tenant space. Since the building was finished, potential tenants have shown significant interest in the building. “The building is a beacon now,” the contest entry form says.








Post a comment to this article
Report Abusive Comment