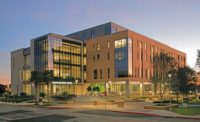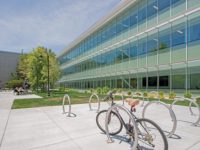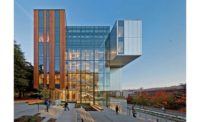Center for Natural Sciences, Mathematics and Nursing at Bowie State University
Bowie, Md.
Award of Merit
Owner: University of Maryland, Facilities Management
Lead Design Firm: Perkins+Will
General Contractor: Clark Construction Group LLC
Civil Engineer: Site Resources
Structural Engineer: Hope Furrer Associates
MEP Engineer: Mueller Associates
Subcontractors: WFT Engineering Inc. (Plumbing); Modern Mosaic Ltd. (Precast); Parkinson (Masonry); Tidewater Glazing Inc.; The Kirlin Group (Mechanical and Plumbing); Perlectric Inc. (Electrical)
The 150,000-sq-ft, three-story center features two towers joined by a central atrium. The east tower houses an 11,000-sq-ft basement for mechanical space and storage; the west tower includes a 10,000-sq-ft green roof.
The 25,000-sq-ft glass skin aims to reduce energy costs through a dynamic glazing system that features electronically tintable SageGlass. The glass features electrochromic coatings of ceramic material and low-voltage charges. The reactive curtain wall glass responds to sunlight to change tint and control light levels and heat entering the building.
The center incorporates nursing simulation rooms, complete with a nursing skills laboratory, nursing beds, control spaces, exam rooms and debrief rooms. The project consolidated several departments at Bowie State University, each of which required different lab equipment specifications. The project included a three-bay greenhouse, four temperature-controlled rooms, two autoclaves, 11 gas manifolds, tissue culture equipment, scroll chiller and numerous fume hoods and bio-safety cabinets.
Related Article: Region’s Best Work Meets Big Challenges






Post a comment to this article
Report Abusive Comment