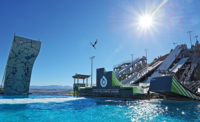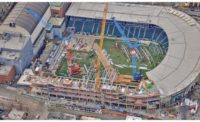Rio 2016 Olympic Park
Rio de Janeiro
Best Project
Owner Prefeitura Municipal do Rio de Janeiro
Lead Design Firm AECOM Technology Corp.
Contractor Construtora Norberto Odebrecht
Civil Engineer Arup Brasil Consultoria
Structural and MEP Engineer Promon Engenharia
Rio de Janeiro’s 1.18-million-square-meter Rio 2016 Olympic Park— located in Barra da Tijuca, the city’s West Zone—served as the hub of South America’s first Olympiad. During the Olympic and Paralympic competitions, more than two million people visited the area, not counting the hundreds of athletes and members of the media.
The park, which replaced a race course, is the first South American project to achieve LEED Neighborhood Development certification. The initial Olympic phase work included three arenas, the main press center, the international broadcasting center and a 400-apartment hotel. # The $443-million project was made possible in 2012 by a public-private partnership between the city and three construction firm members of the Rio Mais Concessionaire, led by Construtora Norberto Odebrecht. Odebrecht also is leading the Rio Metro expansion to Barra da Tijuca.
Designed and built in about 43 months, the peninsula park was created with the future in mind. After the Olympics, one quarter of the land, including the arena, is set to serve as an Olympic training center, and new real estate developments will occupy the rest of the peninsula.
Based on the conceptual design, Rio Mais Concessionaire had the challenge of elaborating the basic and executive designs, which involved 15 design firms. Some were Brazilian companies with experience in international projects. Others, such as ARUP and AECOM, were firms that had experience designing for the London Olympic Games.
The big challenge was to develop the designs in the shortest possible time. Rio Mais Concessionaire’s engineering team coordinated the many companies involved.
Part of the project involved environmental recovery of the entire protection bank of the Jacarepaguá lagoon, including the planting of mangrove saplings. The planting process started with the collection of propagules in nature; they were planted in a nursery with a capacity of 30,000 seedlings, organized in five shallow pools located at one end of the bank strip. For the recovery of this area to be successful, manual work was fundamental to correcting the area topography and transplanting seedlings.
An integrated drinkable-water supply system was designed for the games using reservoirs interconnected by a network of communicating vessels. Throughout this system, potable-water consumption and the system’s reserve were calculated, considering the total population of the park, regardless of the location.
During three years of activity, the Olympic park project racked up nearly 5.3 million work hours, with an average of 2,164 daily workers, without any fatality or accident that resulted in a permanent disability. The rate of accidents with dismissal was 6.24 accidents per million hours worked.
The park had approximately 3,500 people involved at the peak of construction. To mitigate risks, there were several safety programs and campaigns. One of the main programs required involvement of senior managers in safety inspection routines.
There were 785 safety training hours—15% of the total time it took to design, build, commission and assist in the park’s operation. Topics ranged from working in confined environments to working on high.
Judges noted the overarching challenge the project team met, delivering such a massive undertaking on schedule.
Related Article: Global Best Projects Awards 2017







Post a comment to this article
Report Abusive Comment