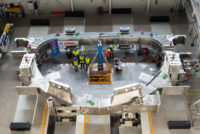

With no time to wait for esoteric designs for the largest-ever nuclear fusion reactor to take final shape, engineers are pushing ahead with $1.3 billion worth of building and infrastructure construction at a plant site in Cadarache, France.
Urgent work to finalize relatively mundane wall-and-slab design fits uneasily with project development by teams spread around the globe for the experimental Tokomak magnetic containment device, which is at the center of the International Thermonuclear Experimental Reactor (ITER) program.
While Tokomak is in development, construction staff are "like a snowplow driving information out of the other [design] teams," says Christophe Junillon, director of Engage S.A., the architect-engineer joint venture for the facility's 39 buildings and infrastructure. Engage includes WS Atkins plc., London; Empresarios Agrupados S.A., Madrid, and the Paris-based French firms Assystem S.A. and Iosis/Egis S.A.
Since Engage started work in April 2010, crews have leveled the 42-hectare site and completed a 257-meter-long assembly facility for magnetic coils. The Tokamak building's foundations are nearly finished.
The main civil and building construction contract covering the entire facility "has to be signed at the end of this year or the start of 2013," says Laurent Schmieder. He is project manager for buildings and infrastructure at Barcelona-based Fusion for Energy, the European Union's organization charged with delivering the ITER program.
With backing from China, Russia, South Korea, India, the European Union and the U.S., the project is under the overall control of ITER Organisation, Cadarache. Because financial support is both in cash and in kind, the final cost is not precisely known but is estimated at around $20 billion, says spokesman Aris Apollonatos. The EU has committed $8.6 billion.
The ITER Organisation aims to take fusion research a leap forward from the much smaller Joint European Torus machine that has operated at Culham, England, since the 1980s.
Fusion power involves releasing atomic energy by combining hydrogen isotopes in a plasma at temperatures around 150 million degrees C. The plasma is contained by strong magnetic fields within a toroidal magnetic chamber, from which the Russian acronym "Tokamak" is derived.
Scaling Up
While fusion has been shown to work at under 20 MW of power generation, scientists remain uncertain about scale effects at the 500-MW facility planned for ITER. They hope that 20 years' worth of research at Cadarache, about 40 miles northeast of Marseille, will generate enough information for a demonstration machine to be developed in Japan.
Before fusion science can move on, the Cadarache site must be ready for transfer in 2018, with installation of mechanical components starting three years before, says Engage's Junillon.
Valued at $195 million, the joint venture's eight-year design-supervise contract is said to be the largest of its type in Europe. In addition to infrastructure, it includes concrete-framed buildings with a combined footprint of 21,000 sq m and steelwork structures covering another 29,000 sq m, says Schmieder.
"We started [design] from scratch, generating a team of 130 guys," says Peter Sedgwick, an Atkins manager who is Engage's head of design. Within five months, by September 2010, the team had produced about 800 drawings and 200 reports, he adds. Bid design documents were ready last June.
The designers did the usual kind of soil surveys but went a step further by also carrying out "finite differences" modeling to assess the potential impacts of finding undiscovered dissolved limestone voids, says Sedgwick.
A key element in the Tokomak building design was to demonstrate to nuclear regulators that the concrete structure could be sufficiently crack-free to contain leaks of contaminated gases, says Sedgwick. In the absence of design codes, "it is not a given that the concrete structure will provide [adequate] confinement," he says. A stainless-steel lining is being used where there is a risk of liquid spills.
Concrete work in the Tokamak building's 80-m by 115-m basement, which is about 16 m deep, is due for completion in the next few months, says Schmieder. Rising from the pit's 1.5-m-deep slab are 493 concrete plinths to support the Tokamak building. The 1-m by 1-m plinths rise to 1.7 m and are topped with elastomeric bearings for seismic isolation.
While the Tokamak basement heads to completion, Fusion for Energy is negotiating the main building and civil contract with four groups using the EU's competitive dialogue approach, says Schmieder. French contractors Bouygues S.A., Eiffage S.A. and Vinci S.A. are leading three bidding teams, while Grupo Ferrovial, Madrid, heads the fourth.
Some teams have submitted offers below the global maximum contract value of $330 million set by Fusion for Energy, and others are "very close," says Schmieder.
Because of the evolving nature of the concrete work, that element of the design will be on a unit-cost basis, says Schmieder. Steelwork, which is further along in design, will be billed on a lump-sum basis, he adds.
Also, Fusion for Energy is negotiating a contract worth up to $63 million for two 750-tonne-capacity cranes and an elevator equal in size to a double-decker bus to handle maintenance at Tokamak. The third big contract under procurement, valued up to $325 million, covers the site's mechanical and electrical equipment.
As construction of the Tokamak building draws closer, the team is under increasing pressure to stem the flow of requirement changes from engineers around the world, says Sedgwick. "We put in a team of 10 mechanical engineers who speak the same language as the process guys," he says.
To help manage conflicting requirements, the design teams are using CATIA 3D modeling software, which Sedgwick says is unusual for this type of project. "It's primarily a mechanical engineering project, and we are providing a building for it," Sedgwick adds.



Post a comment to this article
Report Abusive Comment