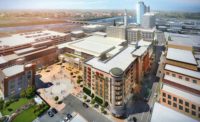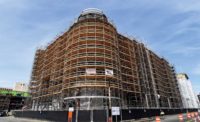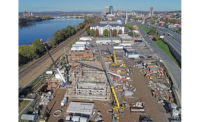Economic hopes are high in Springfield, Mass., due largely to the renovation of a 200,000-sq-ft historic 90-year-old train station. The $94-million Springfield Union Station restoration reflects a nationwide trend in transportation and “placemaking”—the attempt to transform train stations into multimodal hubs of commerce, entertainment and urban living.
Construction began in the spring of 2013 and reached substantial completion on Jan. 23—three weeks ahead of schedule—with plans to be operational by April. The CM-at-risk contract included complete renovation of the building and its central concourse to support Amtrak ticketing and waiting, intercity and state-supported regional rail service, as well as regional and intercity bus operations. The intermodal complex includes 26 bus berths for public and private carriers, an Amtrak station, and a CSX freight line.
“Everything has gone well from construction to budgeting and schedule,” says Kevin Kennedy, executive director of the owner, Springfield Redevelopment Authority. “We’re putting in furniture and have announced tenant leases for three of four retail spaces [in the 64,000 sq ft of leasable space] and are negotiating commercial and transportation leases.”
Crews have replaced the baggage building with a 377-space parking garage for transit passenger vehicles and renovated the terminal façade and major public areas, including the main concourse. In phase one, demolishing the deteriorated former baggage building attached to the terminal was challenging since the back wall supports train tracks that run above it. “To demo it, we had to remediate asbestos and use a complicated soil-nail system [for reinforcement]” says Kennedy.
“One of the biggest challenges is support of the existing baggage building retaining wall, since it retains railroad property and wasn’t designed as a free-standing wall,” says Bob Aquadro, senior project manager at Daniel O’Connell’s Sons, Holyoke, Mass. (He is now retired.) Aquadro says geotechnical engineers from Haley and Aldrich chose a soil-nail approach to reinforce the retaining wall.
The baggage building and terminal property lines for the railroads form the foundation wall of the Springfield Redevelopment Authority building. “The foundation is 20 feet below the tracks,” says Aquadro. “The foundation wall used the dead weight of the structure to hold it in place. Originally [the city] built buildings on one side and a retaining wall 150 ft parallel. Then they came in with fill and built an elevated yard. That’s man-made, not on natural-grade soil. It was an open-cut structure with a big retaining wall backfilled against it.”
Removing the wall opened up the old passenger tunnel under the tracks, which was connected with stairways up to the platform. That tunnel had been neglected for around 40 years. “We had to renovate the tunnel with tracks active overhead,” says Aquadro.
Joseph Mamayek, managing principal at HDR, the designer, says the idea was “to create a 21st century intermodal transit facility that enhances regional mobility and contributes to the renaissance of the city. The architectural design will respectfully preserve the terminal and tunnel as an important historic structure. The design of the west façade, the new four-story parking facility and all busway canopies take on a more contemporary vernacular.”
The station, along with a new casino being built, are key components for the city’s economic recovery after a tornado swept through in 2011. “In the early years of operation, we’re expecting 4 million passengers to use the station annually,” Kennedy says. “From an economic development perspective, the station is a main component of what we’re trying to do in downtown Springfield.”
Success of the station project is “a critical component for our comeback” after a tornado devastated the south end of Springfield in 2011.






Post a comment to this article
Report Abusive Comment