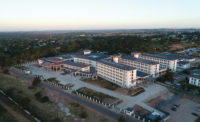Humber River Hospital
Toronto
Best Project
Owner Humber River Hospital
Contractor PCL Constructors Canada Inc.
Lead Designer HDR Architecture Associates Inc.
Structural Engineer WSP Canada Inc.
Civil Engineer A.M. Candaras Associates Inc.
MEP Engineer Modern Niagara Toronto Inc.
Tasked with replacing three Toronto hospitals with one, the PCL Constructors Canada-led team set out to deliver a facility that would reflect the world-class city it serves. More than 5 million work-hours later, with zero lost-time injuries, Humber River Hospital stands today as the most energy-efficient hospital in North America.
Encompassing 1.8 million sq ft of space, the fully digital hospital—the first of its kind—is serviced by such innovations as automated-guided vehicles, pneumatic chute systems, smart beds, surgery robotics and automated lab processing. Accommodating 656 beds, the 14-story inpatient tower offers views of rooftop gardens and outdoor green spaces from all rooms, 80% of which are designed for single patients. “They need to come to an environment that has a lot of natural daylight … that has a feeling of healing,” explains Jason Andraza, construction risk manager with PCL.
Standing as the centerpiece of the entire campus, the terraced south plaza supports community gatherings with outdoor seating and curved, amphitheater-like retaining walls. Adjacent to the plaza is the main drop-off area, organized into “Portals of Care,” in which each clinic is assigned its own distinct space and entrance. The clinics act as individual neighborhoods, preventing patients and visitors from walking through endless corridors to reach their destination.
Despite its complexity, the $990-million design-build Humber River Hospital was delivered in 43.5 months from the September 2011 groundbreaking. PCL and U.S.-based lead design firm HDR Architecture Associates Inc. methodically addressed the hospital’s requirements, captured in more than 9,000 pages of specifications via the coordination of consultants, subcontractors and specialty providers in all phases of project delivery. The team managed an intensely collaborative process to guide conceptions to design, including holding more than 450 user-group meetings that focused on developing the requirements of 35 different hospital departments. “It’s at times overwhelming,” says Dean Xuereb, field operations manager. “After we’re gone, this will carry on to be the best facility for health care that we’ve ever provided.”
Given their purpose, hospitals must dispense public services in an environment that is as healthy as possible, both physically and psychologically. From a hospital building-systems perspective, this goal is complicated by the fact that hospitals, by their very nature, are not efficient buildings. Beyond targeting LEED Silver certification, the Humber River Hospital team was challenged to come up with solutions to meet unprecedented energy-efficiency targets for Ontario’s cold climate. Not only were these targets 40% higher than the American Society of Heating, Refrigerating and Air-Conditioning Engineers’ (ASHRAE) 90.1 standards, the hospital was required to achieve a 100% fresh-air circulation throughout the building—well above the accepted CSA-Z317 standards for health-care facilities. According to ASHRAE standards, the hospital’s buildings will be rated at 42% below standard energy use; the hospital, in turn, aspires to save at least $1 per sq ft on utilities.
Incorporating glass, metal panels, precast concrete, masonry and clean, rectilinear lines, the facility’s most striking exterior features are the gigantic glass murals on the north and south facades. Like transition sunglasses for a building, dynamic glass uses less energy, maintains patient privacy, and enhances infection prevention and control; it also can change its shading throughout the day, depending on the sun’s position or the patient’s preference.
To help attain the project’s perfect safety record, more than 145,000 pre-job safety instructions were performed and 7,245 full safety orientations were facilitated by PCL. Kim Lynch, HSE supervisor, says, “It’s an amazing feeling to know that everybody who worked on this project went home safely to their families.”







Post a comment to this article
Report Abusive Comment