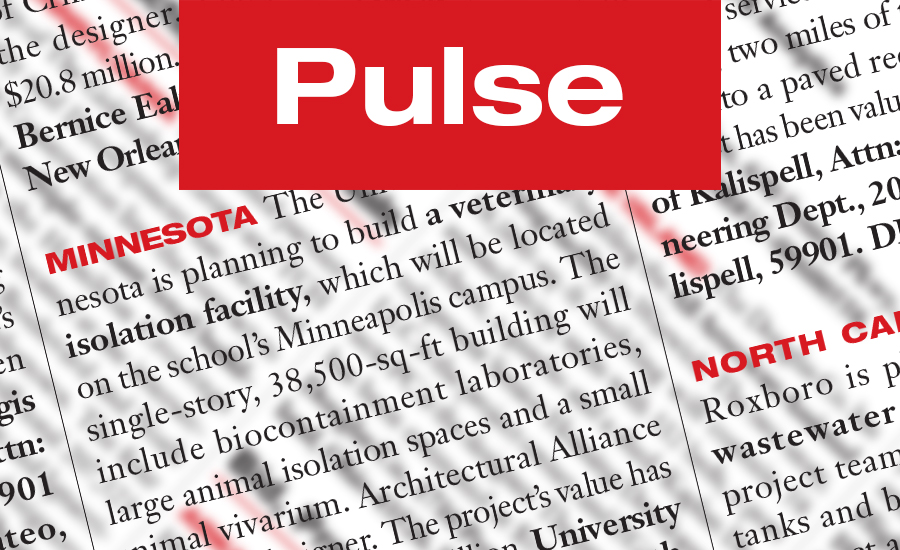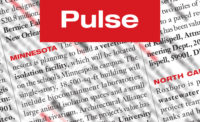Planning
California Red Oak Investments is planning to build Red Oak, a mixed-use development, in Fullerton. The project will consist of a 295-unit residential development split between two four-story buildings, with ground-floor restaurant and retail spaces, a pool with cabanas, and a 1,200-sq-ft gated dog park. TCA Architects is the designer of the project, which has been valued at between $25 million and $50 million. Red Oak Investments, Attn: Alex Wong, Project Manager, 2101 Business Center Dr., Irvine, 92612. DR#15-00634441.
Colorado NexTerra Development LLC is planning to develop The Crossing Church of the Nazarene mixed-use development in Broomfield. The project will include 780 units of mixed-use housing, a senior living center, a church, a hotel and commercial space on a 77.6-acre site. Hover Architecture is the designer. The project is valued at $120 million. NexTerra Development LLC, Attn: Joanne Newton, Owner’s Representative, 3740 Dacoro Ln., Castle Rock, 80109. DR#16-00565643.
Kentucky Eastern Kentucky University is planning to build a dairy research and education center in Richmond. The project will merge the University of Kentucky and Eastern Kentucky University at EKU Meadowbrook Farm, which will include the expansion of the existing milking parlor and free-stall barn as well as construction of a tie-stall barn and a small research lab. Kersey & Kersey Inc. is the designer. The project has been valued at $10.3 million. Eastern Kentucky University, Attn: Paul Gannoe, Facilities Director, 521 Lancaster Ave., Richmond, 40475. DR#06-00784607.
Louisiana The Lafayette Regional Airport Commission is planning to build a new terminal at Lafayette Regional Airport. The 86,000-sq-ft building will include at least five aircraft gates, parking space, a passenger screening area, seating areas and a passenger greeting area. RS&H Inc. is the designer, and Heery International Inc. is the construction manager-at-risk. The project’s value has been estimated at $90 million. Lafayette Regional Airport Commission, Attn: Gregory Roberts, Director, 222 Tower Dr., Lafayette, 70508. DR#14-00686046.
Maine Performance Food Group is planning to expand its facility in Augusta. The project entails adding 50,000 sq ft of freezer space to the north of the existing building as well as a six-acre parking lot to accommodate 100 tractor-trailers. ESI Design Services Inc. is the designer of the project, which has been valued at $15 million. Performance Food Group, Attn: Blake Auchmody, 12500 W. Creek Pkwy., Richmond, Va., 23238. DR#15-00587472.
Bids, Contracts, Proposals
Alaska Miller Construction Co. Ltd. has started constructing White River Road in Ketchikan. The project entails 7.3 miles of new road, connecting to Shelter Cove Road, near Salt Creek. It will be a 14-ft-wide, one-lane roadway. The project will entail embankments, excavation and the installation of 200 culverts. The project is valued at $11.4 million. Miller Construction Co. Ltd., Attn: Terrence Miller, P.O. Box 32638, Juneau, 99803. DR#11-00588994.
Missouri ICS Construction Services has started to build the Golden Gate Elementary School in Wentzville. The two-story, 76,075-sq-ft building is located on One Campus Dr. The project is valued at $18 million. ICS Construction Services, 2930 Market St., St. Louis, 63103. DR#16-00498065.
South Dakota AECOM Technical Services has started constructing a synfuels power plant in Linton. The two-turbine plant will be gas-fed and capable of producing 675 MW of electricity. Basin Electric Power Cooperative is the project owner. The project is valued at $600 million. AECOM Technical Services, 1999 Ave. of the Stars, Los Angeles, Calif. 90067. DR#14-00631773.
Bid, Proposal Dates
Michigan 9/15 Maple Lawn Medical Care Facility is seeking bidders on the concrete trade package for an expansion project. The medical care facility will gain a 17,957-sq-ft, 31-bed addition as well as 6,961 sq ft of meeting space; further, the construction team will renovate 39,500 sq ft of existing space. The new one-story additions will consist of reinforced-concrete foundations and exterior walls made up of brick veneer on load-bearing concrete block, with furred gypsum-board interior facing. Eckert Wordell Architects/Engineers/Interior Designers is the designer of the project, which has been valued at $11.2 million. Maple Lawn Medical Care Facility, 50 Sanderson Ln., Coldwater, 49036. DR#16-00595452.
Much information for Pulse is derived from Dodge Data & Analytics, the premier project information source in the construction industry. For more information on a project that has a Dodge Report (DR) number or for general information on Dodge products and services, call 1-800-393-6343 or visit the website at www.dodgeleadcenter.com



