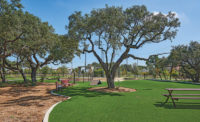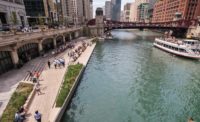Bethlehem, Pa.
Region Mid-Atlantic
Project Team
Owner Bethlehem Redevelopment Authority
Architect Wallace, Roberts & Todd
Construction Manager Boyle Construction
Civil/Environmental Engineer HDR
MEP Engineer Lehigh Valley International
Lighting Design L’Observatoire International
Horticultural Consultant Patrick Cullina Horticultural Design
Steel Levan Associates
Concrete/General Trades CC Construction Services
Located on the largest industrial brownfield site in the U.S., the Hoover Mason Trestle elevated walkway offers visitors unique views and access to one of the last remaining open-hearth blast furnaces in the country.
Developed as one of a series of projects to revitalize the abandoned Bethlehem Steel site in Bethlehem, Pa., the nearly 1,800-ft-long walkway provides a connection between other developments on the site while offering users a way to connect with the history of the site.
“It’s more than just a physical connection within the development—more importantly, it’s almost a metaphysical connection to the site,” says Tony Hanna, executive director of the Bethlehem Redevelopment Authority.
The walkway winds through the trestle site, rising up to 40 ft above ground. Unlike other recent elevated walkways built in the U.S., the new steel structure was designed to “float” above and around the site, says Joe Klocek, project manager at Boyle Construction.
“It’s like scaffolding, in that you can see everything that’s underneath,” Klocek says. “What makes that unique is that it only connects to the trestle every 20 ft or so, and we try to hide everything from view. It created a lot of engineering challenges.”
The original trestle, which opened in 1907, was designed to carry heavy loads. The new structure has loads—walkway live loads, significant soil loads, seismic loads, wind loads and thermal loads—that differ in magnitude and application from the original. To minimize the effect of these loads, especially the thermal and seismic loads, the design team evaluated flexibility of moment frames and several slide-bearing options at the base of the posts. The team strategically located braced frames to avoid “locking in” the forces associated with thermal expansion and contraction.
The new structure is made of columns that are centered on the trestle’s existing rails and anchored to the existing steel bents. It cantilevers to one or both sides of the rail in multiple locations. The walkway mixes cast-in-place concrete and steel-bar grating. Cast-in-place concrete planters support soil and vegetation up to 30 in. deep.
At the west end, the walkway is accessed by an architectural stair that runs along the spine of five large, custom-fabricated, high-strength steel tubes that project up to 60 ft from the ground at varying angles. A freestanding masonry-block elevator tower, clad in corrugated stainless steel, was built adjacent to the walkway.
Initial surveys and a 3D laser scan did not accurately locate the existing trestle bents, which were to support the new walkway bearing points. The Boyle team made additional field surveys, which showed that more than half the walkway-bearing locations were not aligned with the existing structural bents below; in fact, some were offset by up to 2 ft. In response, the team altered the designed bolted-rail connections to welded connections.
Before construction could begin, the team spent nearly a year stabilizing the existing structure, including rebuilding the piers. Existing conditions also had to be abated. Klocek says that, when the plant shut down, approximately two-thirds of the bins in the plant were still full of material for steel-making. Crews had to remove materials without damaging the trestle—a process that took nearly six months.






