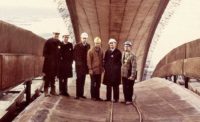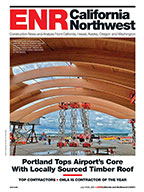Arup's original proposal involved supporting all the retained structure with steel frames and then excavating the basement as an open pit. Designing the elaborate scheme "allowed us to specify what the temporary works had to achieve," says Tim Peel, an Arup associate director.
But the plan didn't fit with Mace's cost plan. Instead, Mace developed a top-down construction scheme, starting with underpinning the building using 160 temporary piles driven through the grade slab.
Elaborate steel frames, supported by temporary piles, grip the bases of the two internal roof truss supports. With the first above-grade floor demolished, tie forces between the outwardly thrusting columns are taken by four stressed steel rods.
Of the original columns, only the one hip rafter is not undermined by the excavation. In May 2013, with the building underpinned, crews began the basement work, including casting a 45-cm-thick grade slab before excavating beneath it.
Top-Down Reductions
Top-down construction cut by more than half the amount of temporary steelwork, to some 400 tonnes, says Wood. And building the grade slab first provided additional stiffening, adds Gordon Deuce, Mace's chief engineer. Limits set for the roof's lateral displacement—down to 0.5 cm—are "very small in the context of a 50-meter building," he says.
Mace recently cleared away the last unwanted part of the building, having cast the grade slab last October. The basement is 75% complete. Where necessary, old structures have been strengthened. Vertical troughs in the perimeter mullions, for example, have been filled with reinforced concrete.
Despite intense planning and the use of detailed "engineering logic diagrams," mostly for temporary works, Mace expects to complete the project next February, some three months later than planned. The delay could have been longer without the four months that, Wood believes, were cut from the schedule by using top-down construction.
This article was corrected from an earlier version to clarify the thinnest part of the shell.









Post a comment to this article
Report Abusive Comment