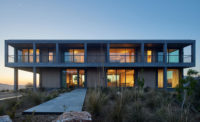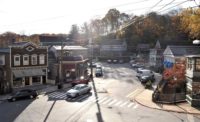Boylston, Mass.
Key Players
Owner Summer Star Wildlife Sanctuary
Lead Designer Dewing Schmid Kearns Architects + Planners
General Contractor Consigli Construction Co.
Structural Engineer Simpson Gumpertz & Heger
Civil Engineer Outback Engineering
MEP Engineer Allied Engineering
Landscape Design Klopfer Martin Design Group
Summer Star Wildlife Sanctuary is a 45-acre expanse of forest, streams and wetlands with approximately 1.5 miles of trails. Its 5,700-sq-ft gateway Trailhead House serves as an educational and information center for visitors.
The main level welcomes visitors with rotating nature-related exhibits as well as a media room, art room and library. A partial second floor houses offices and leads to an outdoor rooftop terrace, surrounded by a vegetative roof covering the ground-floor structure.
At the southern end of the building, the 30-ft-tall, timber-framed Tree Room offers a light-filled space for learning and storytelling, sheltered by an exposed multi-planed sloped roof and floor-to-roof window walls that face the starting point of the nature trails.
Given the sanctuary’s mission to preserve the natural environment, the project team integrated nature into the building’s design and construction. Along with the limitations of a tight 3,000-sq-ft footprint and the need to protect the surrounding two acres of forest, the building twists and turns with the landscape. The use of 3D modeling helped the project team coordinate between different disciplines and preview the effect of structural members and framing patterns.
The building’s structural complexity required equally complex and customized construction details, including the handcrafted timber framing and custom-cut cedar detail installation on the building’s interior and exterior. The 30-foot-tall Tree Room’s exterior glazed walls—comprised of vertical steel—are held plumb by exposed wood, not steel, as in typical construction.
The design integrated different facade materials—including concrete, natural stone, cedar—as well as eight different roof lines with three different roofing systems. Executing the design in the field made coordination between subcontractors critical.
Rocky, uneven terrain created unique hazards. All trades utilized special standing seam clamps when working on the sloped roofs. Site elevations in some areas dropped as much as 60 ft, so lifts were used instead of scaffolding to complete all high-elevation work.
All boulders on site were labeled and slated for relocation to complement the landscape lane. A crane facilitated transportation of one large boulder—the centerpiece for the topography map room—across the site and into the center of the building. Crews logged 41,235 work hours on the $7.5-million project.







Post a comment to this article
Report Abusive Comment